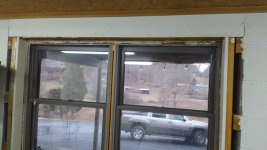MotorSeven
Elite Member
We recently bought a lakefront home and have turned it into an AirBnB. It has a full finished basement with two bedrooms, a bath, and a small one car garage in the finished walk out basement. There is only a old heavy roll up wood garage door, and a double window in the bedroom on the walkout side. My concern is fire and a difficult escape path. What I am going to do it remove the double window in the bedroom and cut the block to install a door. The opening will be 60.5" so I plan on a 36" door and a fixed glass in the remaining dead space. I already have a leftover framed 22" x 80 thermal pane from my log house build(one of 4 'oops' windows I had special ordered that were the wrong size). Anyway, it's the last one left, so even if I have to remove the frame to make it fit I want to use it.
Today I starting pulling off the interior trim to get a actual opening measurement. What I discovered is that there is no concrete Lintel over the window....

The house is 34 years old and does not have any foundation problems and I immediately looked above the garage door and don't think that they used a Lintel there either. Question one, is not using concrete Lintels and apparently making them out of wood acceptable? So, since the opening will be about 24"-ish larger than the door, I am concerned about the center upright/support between the glass and the door frame. Since I am tearing the window and associated supports out, should I remove the half blocks on each side at the top and install a Lintel of either wood, concrete? or steel?


I could also weld up a steel frame to fit into the opening with a off center support between the glass and door......just not sure which way to go and I do not want to cause any foundation issues when I cut this block all the way down to the slab and remove it.
Today I starting pulling off the interior trim to get a actual opening measurement. What I discovered is that there is no concrete Lintel over the window....

The house is 34 years old and does not have any foundation problems and I immediately looked above the garage door and don't think that they used a Lintel there either. Question one, is not using concrete Lintels and apparently making them out of wood acceptable? So, since the opening will be about 24"-ish larger than the door, I am concerned about the center upright/support between the glass and the door frame. Since I am tearing the window and associated supports out, should I remove the half blocks on each side at the top and install a Lintel of either wood, concrete? or steel?


I could also weld up a steel frame to fit into the opening with a off center support between the glass and door......just not sure which way to go and I do not want to cause any foundation issues when I cut this block all the way down to the slab and remove it.

