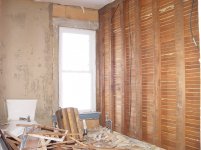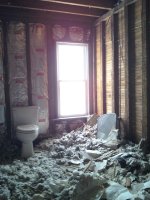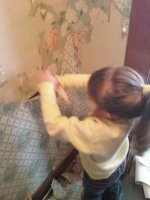Robert_in_NY
Super Member
- Joined
- Aug 1, 2001
- Messages
- 8,588
- Location
- Silver Creek, NY
- Tractor
- Case-IH Farmall 45A, Kubota M8540 Narrow, New Holland TN 65, Bobcat 331, Ford 1920, 1952 John Deere M, Allis Chalmers B, Bombardier Traxter XT, Massey Harris 81RC and a John Deere 3300 combine, Cub Cadet GT1554
Well I decided to start a thread to share my house remodel. I will get some pics of the house and post them. There are not too many before pics of the inside as I have already started tearing apart the upstairs and some of the downstairs but will post pics in a bit of what I have done.
Here is an overview. My house is a two story with full basement and full walk in attic. The basement and first floor both have 9.5' ceilings and the 2nd floor is an 8' ceiling. There are two living rooms, an office, dining room, kitchen and full bathroom on the first floor. 4 bedrooms and a full bathroom on the second floor. The roof is a 12/12 pitch which gives a lot of room in the attic.
What I am going to do is remove completely two chimneys that run from the first floor and basement through the house so they are tall. When they are removed I am going to re-do the roof with new asphalt shingles (Elk brand). I will start this stage in the next couple weeks.
What I have done already is stripped the wall paper from two bedrooms and the upstairs hall and both stair wells leading to the upstairs. There were 6 layers of wall paper on almost all the walls and 3 layers on the ceilings. Ava's room has already had the walls painted. I just need to paint the ceiling and add a border to match her theme to cover the transition line on the wall as its a two tone paint scheme. Then put a new rug in and adjust the old door and her room is done. The hall and other bedroom are ready for paint but need a couple repairs done to the plaster still. The other two bedrooms will be redone completely as well. The upstairs hall and master bedroom have hardwood floors and I will refinish them soon. The upstairs bathroom had a problem and I tore the entire bathroom out already. It is down to the studs and will be redone completely as soon as the main work is done so Ava and I can move in.
All the electric is the old style knob and tube and old style romex with no ground. So all the wiring will be replaced with proper wire and outlets. Smoke and CO detectors will be hard wired in also as I go.
The first floor is going to see all the walls stripped of the paneling and I will inspect the plaster to see if it can be saved or if it will be stripped as well and new drywall put up. The ceilings are all coming down and new drywall is going up with new lighting. While the ceilings are down I am going to install radiant heating under all the upstairs rooms (except the master bedroom as that is the only ceiling not being removed). Each room upstairs will have its own zone so I can shut down rooms not being used and can have each room adjusted how we individually like. The first floor will get radiant heating as well but those joist are exposed from the basement and there will be 3 or 4 zones down there depending on how much tubing each room needs (300' per zone max). The current boiler is about 10 years old and I will replace it with a new high efficiency boiler and replace the current hot water tank with a boiler mate. This will remove the need to replace the chimney as there will only be a 2" pvc pipe coming out the wall.
The front living room is already done. The second living room, dining room and kitchen will be redone and those will be the final rooms before we move in. Once we are living there I will finish the upstairs bathroom then remove the downstairs bathroom. I will move the one wall in the downstairs bathroom back into the office more so that I can move the washer and dryer from the office to the bathroom and have a cleaner look. The office will still be plenty big enough for my use.
I also plan to re-deck the attic floor and a future idea is to finish off the attic to make it a nicer, cleaner more useable room. The cellar will be cleaned and the stone walls painted and floor will have drains installed and concrete repaired where it is missing. I also will add drain pipe around the outside of the house and coat the outside of the cellar walls and add a membrane to the walls to help keep water away from the walls.
There are a few other things that I will do there including repairing the two concrete porches. One is going to be removed and replaced with a wood deck that wraps around the corner of the house and will over look the orchard and rest of the property. This will give me a new place to build a new stair case to the ground where the basement door is. The current stairs are concrete steps that are very rough and slippery. The basement door will be replaced and possibly the front main door if I decide its not worth keeping.
It is a lot of work but is something I am looking forward to. Ava has been helping me with the wall paper and is looking forward to painting. I will post some pics of the interior work so far and take pics of the outside soon and post them later.
Here is an overview. My house is a two story with full basement and full walk in attic. The basement and first floor both have 9.5' ceilings and the 2nd floor is an 8' ceiling. There are two living rooms, an office, dining room, kitchen and full bathroom on the first floor. 4 bedrooms and a full bathroom on the second floor. The roof is a 12/12 pitch which gives a lot of room in the attic.
What I am going to do is remove completely two chimneys that run from the first floor and basement through the house so they are tall. When they are removed I am going to re-do the roof with new asphalt shingles (Elk brand). I will start this stage in the next couple weeks.
What I have done already is stripped the wall paper from two bedrooms and the upstairs hall and both stair wells leading to the upstairs. There were 6 layers of wall paper on almost all the walls and 3 layers on the ceilings. Ava's room has already had the walls painted. I just need to paint the ceiling and add a border to match her theme to cover the transition line on the wall as its a two tone paint scheme. Then put a new rug in and adjust the old door and her room is done. The hall and other bedroom are ready for paint but need a couple repairs done to the plaster still. The other two bedrooms will be redone completely as well. The upstairs hall and master bedroom have hardwood floors and I will refinish them soon. The upstairs bathroom had a problem and I tore the entire bathroom out already. It is down to the studs and will be redone completely as soon as the main work is done so Ava and I can move in.
All the electric is the old style knob and tube and old style romex with no ground. So all the wiring will be replaced with proper wire and outlets. Smoke and CO detectors will be hard wired in also as I go.
The first floor is going to see all the walls stripped of the paneling and I will inspect the plaster to see if it can be saved or if it will be stripped as well and new drywall put up. The ceilings are all coming down and new drywall is going up with new lighting. While the ceilings are down I am going to install radiant heating under all the upstairs rooms (except the master bedroom as that is the only ceiling not being removed). Each room upstairs will have its own zone so I can shut down rooms not being used and can have each room adjusted how we individually like. The first floor will get radiant heating as well but those joist are exposed from the basement and there will be 3 or 4 zones down there depending on how much tubing each room needs (300' per zone max). The current boiler is about 10 years old and I will replace it with a new high efficiency boiler and replace the current hot water tank with a boiler mate. This will remove the need to replace the chimney as there will only be a 2" pvc pipe coming out the wall.
The front living room is already done. The second living room, dining room and kitchen will be redone and those will be the final rooms before we move in. Once we are living there I will finish the upstairs bathroom then remove the downstairs bathroom. I will move the one wall in the downstairs bathroom back into the office more so that I can move the washer and dryer from the office to the bathroom and have a cleaner look. The office will still be plenty big enough for my use.
I also plan to re-deck the attic floor and a future idea is to finish off the attic to make it a nicer, cleaner more useable room. The cellar will be cleaned and the stone walls painted and floor will have drains installed and concrete repaired where it is missing. I also will add drain pipe around the outside of the house and coat the outside of the cellar walls and add a membrane to the walls to help keep water away from the walls.
There are a few other things that I will do there including repairing the two concrete porches. One is going to be removed and replaced with a wood deck that wraps around the corner of the house and will over look the orchard and rest of the property. This will give me a new place to build a new stair case to the ground where the basement door is. The current stairs are concrete steps that are very rough and slippery. The basement door will be replaced and possibly the front main door if I decide its not worth keeping.
It is a lot of work but is something I am looking forward to. Ava has been helping me with the wall paper and is looking forward to painting. I will post some pics of the interior work so far and take pics of the outside soon and post them later.
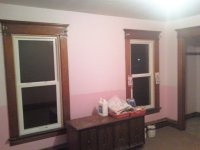
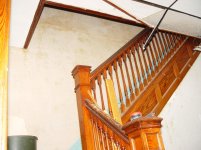
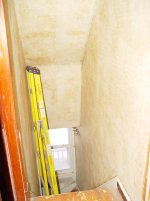
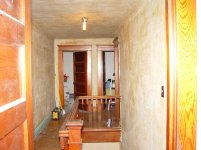
![0223001320[1].jpg](/forums/data/attachments/145/145548-5c1f9e4a958f092d0fb9ed9ffc7b75ff.jpg)
![0223001356[1].jpg](/forums/data/attachments/145/145554-20d915ac82adb8051776ad54db3dd1e0.jpg)
