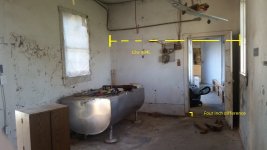riptides
Super Member
I am planning to turn my milk house into more usable space.
The first step was gutting the pipes and equipment out of it.
The inside walls are a concrete type plaster on top of some kind of wire mesh.
The floors are poured concrete. Circa 1920.
For the floors, I was thinking about a vapor barrier and a new sub-floor. That would mean raising the height of a door.
Another option would be a pour of a lot of self leveling concrete.
I think I am leaning towards a new sub-floor, due to the volume and ease of not working with concrete.
Thoughts?
The first step was gutting the pipes and equipment out of it.
The inside walls are a concrete type plaster on top of some kind of wire mesh.
The floors are poured concrete. Circa 1920.
For the floors, I was thinking about a vapor barrier and a new sub-floor. That would mean raising the height of a door.
Another option would be a pour of a lot of self leveling concrete.
I think I am leaning towards a new sub-floor, due to the volume and ease of not working with concrete.
Thoughts?
