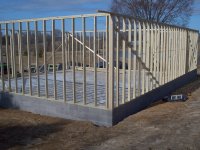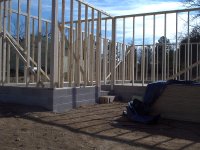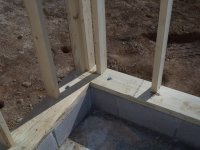Gary Fowler
Super Star Member
- Joined
- Jun 23, 2008
- Messages
- 11,917
- Location
- Bismarck Arkansas
- Tractor
- 2009 Kubota RTV 900, 2009 Kubota B26 TLB & 2010 model LS P7010
After all the research, I ultimately decided to build a wood frame since the price of steel had risen so high in the 2 years I was waiting before building. I was looking at a 30x40 but ended up with a 30x52 overall width with 30X30 main concrete slab and a 12x8 side slab for a bathroom and file storage on one side. It will have 12' wide open sides for equipment storage. The interior is sealed with 3/8 plywood and fully insulated including the 14 foot and 10 foot wide doors. The bathroom has a 36" wide entrance from outside, plus entrance from the shop area. I think it will serve my purposes of storage of my boat and tractor plus lawn tractor. I may later on wall in the one side on the north if I feel the winter rain is getting in too much, but for now I wanted it open for better access since this will be for bush hog, box blade and disc storage.
I hope the photo attachment works as I have never tried to attach a photo. I decided to use an 8" block wall around the perimeter so I could water hose out the floor without wetting the walls too much and also give me a little more height on the ceiling. The walls are 9' with the 8" additional lift from the CMU block.
I hope the photo attachment works as I have never tried to attach a photo. I decided to use an 8" block wall around the perimeter so I could water hose out the floor without wetting the walls too much and also give me a little more height on the ceiling. The walls are 9' with the 8" additional lift from the CMU block.




