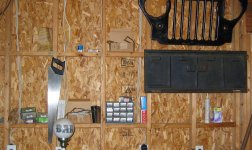Yep, work from the top down. Closing in and insulating the ceiling will make the most noticeable difference. When you close up the ceiling, don't forget to vent the new attic space you are creating, both at the peak and down at the eves. This helps keep condensation from forming inside the roof area. Does this shed have a ceiling, or is it just roof studs?
The horizontal studs in the walls are a little unusual in my experience. How thick is that OSB skin? If they went with the real thin OSB, I guess that would explain the horizontals as they didn't want the thin OSB to wrinkle/warp between the studs. This of course will make your job a little more difficult.
I just finished insulating my garage. I started part of it several years ago when I put up two inner walls to install work benches and cabinets. At that time I got the Kraft faced rolls of insulation for the wall cavities. The kraft paper facing is your vapor barrier and it has strips on the edge to staple to the studs to hold it in place. This paper backing overlapping at the studs, go a long way to sealing up the space also. this keeps the moisture in the space, and helps keep condensation from forming on the inside surface of the outer wall. When I started spooling up again this summer to finish this project, I couldn't find roll insulation anywhere. It was now a special order item with ALL my local suppliers. Everyone has gone to the pre-cut batts of insulation to fit the standard 8' wall cavities.
If I was doing your type wall, I would cut and remove the insulation from the backing where the studs are located and try and kep the kraft backing in place to cover over those studs.
