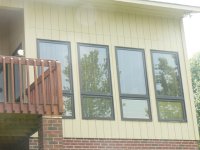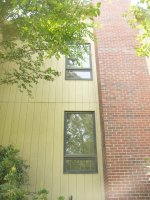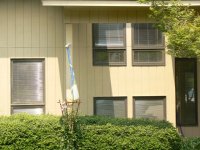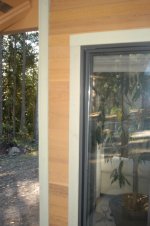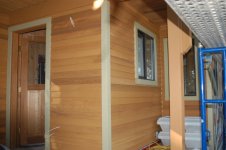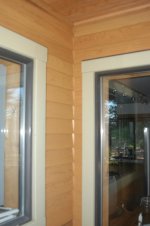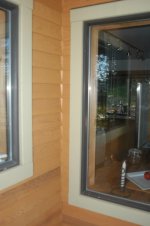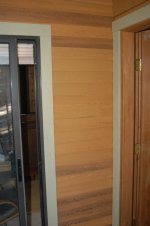Sigarms
Super Member
Thank you for the responses to my previous question per siding.
My wife and I have decided that we like the James Hadi plank, however, it has been an interesting ordeal just to get people out to look at the house since it's not vinyl siding. No way will we be able to tackle this project on our own.
I was able to get one guy (yes, only one) to come out to look at the house who does a lot of work with the Hardi product (recomended by a hardi distributor). Wife and I went out to look at his work on a previous house (per his suggestion), and it looks like he does good work. Does a lot of custom homes, it's just him and his dad and perhaps some labor they can find (he mentioned that he can't keep anyone who actually wants to work on a regular basis).
His feeling is to go with the horizontal plank since you don't have to paint it, caulk it or put in weather strips at the connecting joints. He also mentioned that since it's labor intensive and he (or we) would have to paint it (vertical siding you will need to paint), overall cost of the job will be lower with the horizontal plank (pre painted).
As mentioned before, the only concearn my wife and I have is that it may change the look of the house too much. This contractor assured me that it would actually look better.
The only question I have, and I'm hoping for some experience, is what to do about the tight spots between the windows? Fact is the house has a lot of glass. We realize that trim will most likely have to be used, however, with some of the windows so tight together, we don't want a row of windows to look like "one big box" with the trim.
I've also included a pic of a set of windows next to the brick chimney. Keep in mind, we have the "exact set up" with windows and chimney on the other side of the house. The question is what to do with that small gap between the window and chimney? (just put trim around it?).
We don't want to spend the money and not be happy with the final outcome with the way the house looks.
I'm looking for suggestions or any input.
Thanks!!!
My wife and I have decided that we like the James Hadi plank, however, it has been an interesting ordeal just to get people out to look at the house since it's not vinyl siding. No way will we be able to tackle this project on our own.
I was able to get one guy (yes, only one) to come out to look at the house who does a lot of work with the Hardi product (recomended by a hardi distributor). Wife and I went out to look at his work on a previous house (per his suggestion), and it looks like he does good work. Does a lot of custom homes, it's just him and his dad and perhaps some labor they can find (he mentioned that he can't keep anyone who actually wants to work on a regular basis).
His feeling is to go with the horizontal plank since you don't have to paint it, caulk it or put in weather strips at the connecting joints. He also mentioned that since it's labor intensive and he (or we) would have to paint it (vertical siding you will need to paint), overall cost of the job will be lower with the horizontal plank (pre painted).
As mentioned before, the only concearn my wife and I have is that it may change the look of the house too much. This contractor assured me that it would actually look better.
The only question I have, and I'm hoping for some experience, is what to do about the tight spots between the windows? Fact is the house has a lot of glass. We realize that trim will most likely have to be used, however, with some of the windows so tight together, we don't want a row of windows to look like "one big box" with the trim.
I've also included a pic of a set of windows next to the brick chimney. Keep in mind, we have the "exact set up" with windows and chimney on the other side of the house. The question is what to do with that small gap between the window and chimney? (just put trim around it?).
We don't want to spend the money and not be happy with the final outcome with the way the house looks.
I'm looking for suggestions or any input.
Thanks!!!
Attachments
Last edited:

