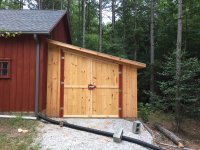s219
Super Member
- Joined
- Dec 7, 2011
- Messages
- 8,608
- Location
- Virginia USA
- Tractor
- Kubota L3200, Deere X380, Kubota RTV-X
I am looking to add an enclosed lean-to onto an eave wall of my barn to park a car in. Been grappling with some decisions and tradeoffs and feel like I need TBN input.
In order to make this project "sane" and keep it to a short timeline with minimal disruption to the main barn, I want to have the new lean-to tuck under an existing eave and not disrupt the current roof or make my framing complicated. I have 10' of clearance under the eave. I want to make the lean-to 12' or 14' wide. Ideally I want a 9x7 garage door centered on the gable end, but do the math with minimal 2:12 or 3:12 roof pitches and framing (2x8 or 2x10 rafters depending on pitch and width) and there just isn't enough interior height to get a 7' tall garage door in there with the track and hardware even if I go with a low-headroom setup.
I've looked at this every which way and a 9x7 garage door just doesn't look doable unless I go with an even shallower roof pitch and I think that's a bad idea for shedding water and handling snow in the winter. Only other recourse is make custom swing-out doors, which is what I did on my other lean-to (picture below). Those work fine for day to day use of the barn, but clearly won't be as efficient as a garage door with power opener when it comes to pulling in with a car.
Anybody think of a better solution? I have also considered making a totally new structure that doesn't have to tie into the barn, but that has it's own set of disadvantages. I like the lean-to idea because they go up quick, cost is minimal, and I can easily tap into electrical power from the barn for lights, door opener, etc.
thanks,
219
---------------------------------------------------------
Picture: existing lean-to on rear gable end of barn.
3:12 Roof pitch. 12' wide.
8' wide door opening.
Doors opening height ranges from 7' to 9'.

In order to make this project "sane" and keep it to a short timeline with minimal disruption to the main barn, I want to have the new lean-to tuck under an existing eave and not disrupt the current roof or make my framing complicated. I have 10' of clearance under the eave. I want to make the lean-to 12' or 14' wide. Ideally I want a 9x7 garage door centered on the gable end, but do the math with minimal 2:12 or 3:12 roof pitches and framing (2x8 or 2x10 rafters depending on pitch and width) and there just isn't enough interior height to get a 7' tall garage door in there with the track and hardware even if I go with a low-headroom setup.
I've looked at this every which way and a 9x7 garage door just doesn't look doable unless I go with an even shallower roof pitch and I think that's a bad idea for shedding water and handling snow in the winter. Only other recourse is make custom swing-out doors, which is what I did on my other lean-to (picture below). Those work fine for day to day use of the barn, but clearly won't be as efficient as a garage door with power opener when it comes to pulling in with a car.
Anybody think of a better solution? I have also considered making a totally new structure that doesn't have to tie into the barn, but that has it's own set of disadvantages. I like the lean-to idea because they go up quick, cost is minimal, and I can easily tap into electrical power from the barn for lights, door opener, etc.
thanks,
219
---------------------------------------------------------
Picture: existing lean-to on rear gable end of barn.
3:12 Roof pitch. 12' wide.
8' wide door opening.
Doors opening height ranges from 7' to 9'.
