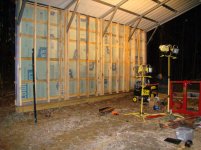metalcaster
Silver Member
I'm rebuilding a room in one of our barns to raise fodder for our horses. Had a smaller room last winter that was wood framed and covered with OSB painted with gloss white. It was a little small so we took it down and now am ready to do it right. The barn is of pole construction with trusses so the walls will not be load bearing. Normal framing would be 16" OC vertical studs, but how does that work out with 36" wide steel panels? Would horizontal framing be an option in this application? Walls will be 14' and 16' long both 10' high. Or sheath with osb and then cover with the steel?
