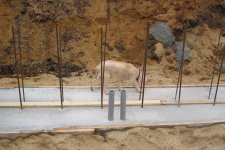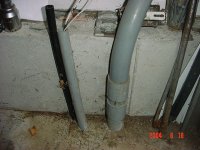Cliff_Johns
Elite Member
The excavation is done for my garage. It will have a 12"X12" concrete "beam" or footing around the outside and four inches of slab above that, plus a 4"X4" step for the walls to sit on.
I want to run somewhere between 50 and 100 AMP service out to this garage, and I want 220 available.
The garage is 40 feet from the house and the electrical needs to be buried 18". It is sloped down from the house about 3 feet if any of that matters.
I guess the usual way to handle underground service is to come through the concrete with a pipe (special conduit?). I'm thinking that I should put a piece of this into the concrete while it's being poured. How big should the pipe be for that service requirement, and should it be an"L" with an elbow so it comes out the side of the footer (I can't imagine how else it would wortk)? I guess it would be best to cap both ends so no concrete gets inside.
Any advice on this procedure would be much appreciated.
Cliff
I want to run somewhere between 50 and 100 AMP service out to this garage, and I want 220 available.
The garage is 40 feet from the house and the electrical needs to be buried 18". It is sloped down from the house about 3 feet if any of that matters.
I guess the usual way to handle underground service is to come through the concrete with a pipe (special conduit?). I'm thinking that I should put a piece of this into the concrete while it's being poured. How big should the pipe be for that service requirement, and should it be an"L" with an elbow so it comes out the side of the footer (I can't imagine how else it would wortk)? I guess it would be best to cap both ends so no concrete gets inside.
Any advice on this procedure would be much appreciated.
Cliff


