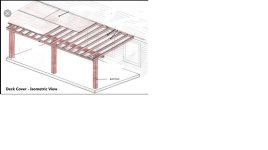BoylermanCT
Veteran Member
- Joined
- Apr 1, 2013
- Messages
- 1,513
- Location
- Barkhamsted, CT
- Tractor
- Montana R2844, New Holland TC29D, Hustler X-One
I started building a wood shed lean to that will be attached on one side to my garage. I dug the holes for the posts today, and plan to get order the lumber on Monday. I need help in calculating the size of the beam that will support the rafters.

I am having 3 6x6 posts spaced 10' apart. On top of the posts is a 23' beam of unknown width and height. The beam will go past the end posts by 18" on each side. The posts are 11' from the garage wall. Based on an 11' span and 24" centers, the charts say to use 2x8 rafters. Rafters will go past the beam by 1'. I will use 1/2" plywood or OSB for decking and then tar paper and metal roofing.
I can't find a chart showing what size the beam on top of the post should be. I know I can do triple 2x12's and have it covered. But that will be a heavy beam to lift into place. Can I do triple 2x10's or 2x8's? I was planning on attaching the beam to the post using a Simpson bracket made for attaching 3 2x's to a 6x6.
I live in CT, and code calls for roof loads of 30 psf. Thanks!

I am having 3 6x6 posts spaced 10' apart. On top of the posts is a 23' beam of unknown width and height. The beam will go past the end posts by 18" on each side. The posts are 11' from the garage wall. Based on an 11' span and 24" centers, the charts say to use 2x8 rafters. Rafters will go past the beam by 1'. I will use 1/2" plywood or OSB for decking and then tar paper and metal roofing.
I can't find a chart showing what size the beam on top of the post should be. I know I can do triple 2x12's and have it covered. But that will be a heavy beam to lift into place. Can I do triple 2x10's or 2x8's? I was planning on attaching the beam to the post using a Simpson bracket made for attaching 3 2x's to a 6x6.
I live in CT, and code calls for roof loads of 30 psf. Thanks!