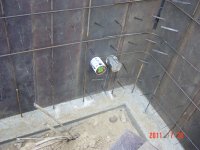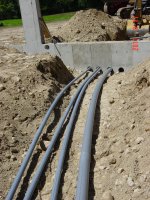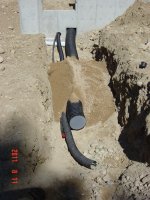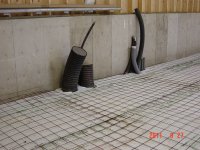You are using an out of date browser. It may not display this or other websites correctly.
You should upgrade or use an alternative browser.
You should upgrade or use an alternative browser.
Barn: Stub-out planning before the slab goes in...
- Thread starter Reload5
- Start date
- Views: 8047
/ Barn: Stub-out planning before the slab goes in...
#1
Industrial Toys
Super Star Member
- Joined
- Feb 25, 2008
- Messages
- 16,742
- Location
- Ontario Canada
- Tractor
- Kubota R510 Wheel Loader + Cab and backhoe, JD 6200 Open Station, Cushman 6150, 4x4, ten foot 56 hp Kubota diesel hydraulic wing mower, Steiner 430 Diesel Max, Kawasaki Diesel Mule, JD 4x2 Electric Gator
Industrial Toys
Super Star Member
- Joined
- Feb 25, 2008
- Messages
- 16,742
- Location
- Ontario Canada
- Tractor
- Kubota R510 Wheel Loader + Cab and backhoe, JD 6200 Open Station, Cushman 6150, 4x4, ten foot 56 hp Kubota diesel hydraulic wing mower, Steiner 430 Diesel Max, Kawasaki Diesel Mule, JD 4x2 Electric Gator
CADplans
Elite Member
No pics,,, because there is too much "stuff" in the shed.
I ran the gray PVC (2" IIRC) all under the place.
I put it in for the input power to the electrical panel.
I have PVC for future installations of propane, water, cable TV(LOL!! :laughing
I even put 3/4" PVC in for a possible land line wire,,, who knows,,
my shop is metal (entirely) so cell service is horrible.
Then,,, I ran the same size PVC from where the electrical panel is to 4 other areas of the shed.
My ceiling is mostly 22 feet high, I figured wire under the slab would be neater than overhead.
With short runs of conduit, I have very clean looking electrical installations.
My air compressor is near the electrical panel, I may use one of the PVC's for a remote air outlet.
I also "roughed in" for a full bathroom in one corner,,,
PVC is so cheap,,, put EVERYTHING in that you can dream of,,,
it will look great later.
Oh, yea,, the only thing I didn't do was to install some sort of "man hole" where the PVCs' exit the building.
Each time I up date something,, I gotta hand dig with a shovel instead of a backhoe.
I can not risk damaging the esisting installations, and I can not leave an open hole,,, :confused2:
I ran the gray PVC (2" IIRC) all under the place.
I put it in for the input power to the electrical panel.
I have PVC for future installations of propane, water, cable TV(LOL!! :laughing
I even put 3/4" PVC in for a possible land line wire,,, who knows,,
my shop is metal (entirely) so cell service is horrible.
Then,,, I ran the same size PVC from where the electrical panel is to 4 other areas of the shed.
My ceiling is mostly 22 feet high, I figured wire under the slab would be neater than overhead.
With short runs of conduit, I have very clean looking electrical installations.
My air compressor is near the electrical panel, I may use one of the PVC's for a remote air outlet.
I also "roughed in" for a full bathroom in one corner,,,
PVC is so cheap,,, put EVERYTHING in that you can dream of,,,
it will look great later.
Oh, yea,, the only thing I didn't do was to install some sort of "man hole" where the PVCs' exit the building.
Each time I up date something,, I gotta hand dig with a shovel instead of a backhoe.
I can not risk damaging the esisting installations, and I can not leave an open hole,,, :confused2:
Redlands Okie
Veteran Member
Plan carefully, then add a couple of empty caped off conduits for unexpected cables, security systems, etc.
Keep in mind that quite often the pipes and conduit are not staked well enough and are bumped or moved in the concrete pouring process.
Cap everything, sometimes objects are dropped into the pipes or conduit during the project.
Have all water pressure lines in a protective sleeve of some kind.
Keep in mind clean outs that can run both directions due to the possibility of having to run roto rooter type equipment in the drains or vents. So sweep "T"s or elbows, the more genteelly the better.
Well under 100 ft and even better keep less than 50 ft between clean outs.
Sorry no pics
Keep in mind that quite often the pipes and conduit are not staked well enough and are bumped or moved in the concrete pouring process.
Cap everything, sometimes objects are dropped into the pipes or conduit during the project.
Have all water pressure lines in a protective sleeve of some kind.
Keep in mind clean outs that can run both directions due to the possibility of having to run roto rooter type equipment in the drains or vents. So sweep "T"s or elbows, the more genteelly the better.
Well under 100 ft and even better keep less than 50 ft between clean outs.
Sorry no pics
Industrial Toys
Super Star Member
- Joined
- Feb 25, 2008
- Messages
- 16,742
- Location
- Ontario Canada
- Tractor
- Kubota R510 Wheel Loader + Cab and backhoe, JD 6200 Open Station, Cushman 6150, 4x4, ten foot 56 hp Kubota diesel hydraulic wing mower, Steiner 430 Diesel Max, Kawasaki Diesel Mule, JD 4x2 Electric Gator
Yes, do it till it just about drives you crazy, like it did me.




