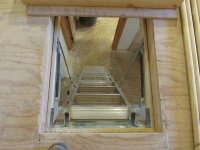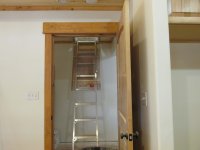Thanks everyone for saying those nice things. I might be over doing it a little because it's just a rental home, but that's the way I like to do things... just like for some of the tractor projects.
Eddie, I like the wood too. It's 1 x 6 tongue and groove inside on all the ceilings and outside under the eaves and gables and the front porch ceiling. It's all sealed now with clear sealer.
And you are right, I used closet poles and a 1-1/4" Forstner bit for the holes. They go 1" deep on top and bottom rails. I was going to use 2 x 6 for the rails and square spindles like on the drawing, but thought that the 4 x 6 for top rail and vertical posts, and 4 x 4's for the bottom rail would look better. I had a hard time convincing my helpers that the heavier timber with 1-1/4" round spindles would look good, because they thought it would be too "bulky" looking mainly because they had never done one like that. When it was all said and done, they agreed it turned out very good. I will share more photos now that they are all stained and varnished.
Scott, we still "see" a lot of each other via emails...than you!

The one bedroom cabins are 24' x 28' footprint, so that is 672 sq ft. Loretta and I spent a lot of time trying to the layout "just right" for either a single person or a married couple and even small kids because my worker pal Danny suggested adding that loft. Although I had to go back to the architect again,and engineers again, and the title 24 again, and the engineered fire sprinkler system guy again, and finally the county again (and a lot of extra cost, again lol) it was the right thing to do. All that bureaucracy is what really takes your time because I have to go to Visalia and Tulrare for the county offices and each of the engineered services I have to deal with. By the time you get back, nearly a whole day is shot. And you guessed it, I can't always see each of those guys on the same day. Oh, I forgot the engineered septic tanks and leach fields which is another department in the county. I even got hit for widening the road in front of may place which...you guessed it...required an engineered road building plan. And additional permits for each of course!
Anyway, it added another 288 sq ft for a total of 960 sq ft. All of that I got away with a little cost from the county because it is called "Storage Loft". Although in reality you could put sleeping quarters up there. There is a pull-down ladder to go up and down so we didn't have to put in stairs because of that too. I built a chase for the HVAC air ducts on one side of the loft, so above the 8" duct, we made a lift-up storage bin 10' long. They could store pillows and bedding stuff in it. I'll get more photos later...





