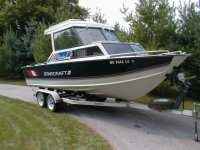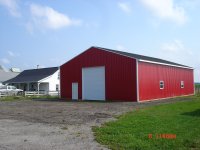hepnerj
New member
Ok gents her is your chance. All of you who HAVE built......
1.. What would you have done differently??
2.. Doors, what type did you use and why?? Am thinking of roll-up doors for mine. 3 of them in the 10X9 size.
3.. Windows?? I will not have electricity. It is on a remote spot of my property. Will use Solar panel and batteries.
4.. Concrete floor.. 4" enough? Will be using it to store an older MF 50HP tractor, 1 ton Dump truck and assorted implements.
5.. Did you get a "kit"?? if so who from and would you recommend them??
Thanks in advance
John
1.. What would you have done differently??
2.. Doors, what type did you use and why?? Am thinking of roll-up doors for mine. 3 of them in the 10X9 size.
3.. Windows?? I will not have electricity. It is on a remote spot of my property. Will use Solar panel and batteries.
4.. Concrete floor.. 4" enough? Will be using it to store an older MF 50HP tractor, 1 ton Dump truck and assorted implements.
5.. Did you get a "kit"?? if so who from and would you recommend them??
Thanks in advance
John



