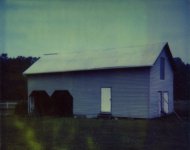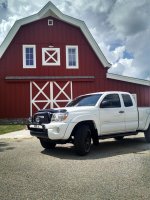Here's a picture of our barn located in southeast VA. This picture, I'd guess, is probably 40 years ago. We think the barn was built in the 1930s, but aren't sure about that. It is located behind a farmhouse built for my wife's great-grandparents about 1899. At some point, aluminium siding was put on the barn. The original boards are under the siding and run horizontally. There are a couple windows which were covered by the siding. The open bay on the left was converted to a standard size garage door some time after this picture was taken. There's a fourth door on the rear of the barn. Each of the doors go to a different section which are seperated by a ~4' 'wall' and two of them have what looks like some sort of feed box about two feet off the ground. The door with the steps goes to a 'finished' room (sheetrock) which includes a ladder/steps to go upstairs. There's an opening on both ends upstairs. The barn is built on top of concrete blocks with almost no wood touching the ground. You can see the blocks in the picture at the corners, and two are visible between the corner and the steps. The barn is currently in need of some work that I hope to be able to do soon. Anyone happen to know what type of construction/barn this would be considered?
Keith
Keith

