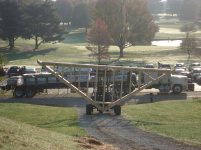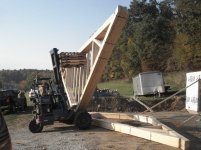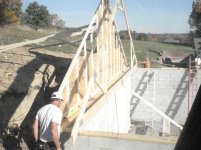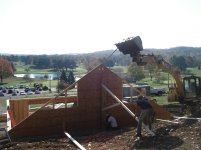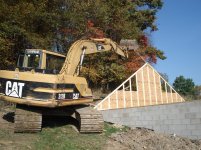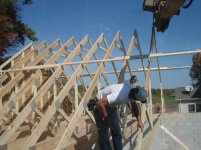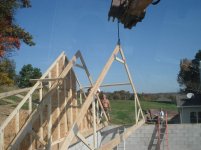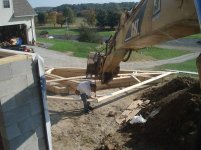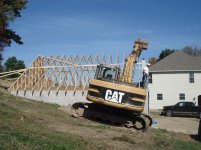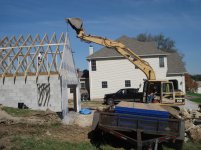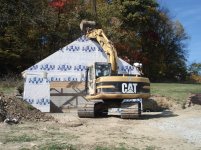Obed
Elite Member
We had to get the truss designer from the building supply company to verify that we could spread two trusses far enough apart, 24" between the trusses, not 24" O.C., in order to fit the the 24" wide steps between them. We added some extra blocking between the two trusses where there is subfloor (not steps) for support because the subfloor was sitting on trusses more than 24" O.C. apart. I'm not concerned that we materially weakened the structural integrety.Obed -
Great idea, I had completely forgotten about the pull down steps. The last 2 houses I've owned, I've built steps into a "bonus room" above the garage, and a "catwalk storage" in my last garage. The ceiling height was 13', so I built a second level with 6' of clearance above.
For this garage, I think the pull down stairs would be the best. It will also seal the space for winter heating. What I've seen before is actually framing a box between the trusses to accommodate the stairs, do you think that would weaken the integrity of the trusses?
For the staggered truss spacing, that didn't introduce any other problems?
Obed
