strantor
Platinum Member
I'm building a lean-to onto the side of my workshop (metal building) and looking at pictures on the internet for ideas. I notice a trend of walls on the sides of carports that start at the roof and go only half way down, and a trend of enclosed roof gables on lean-tos as well as carports, where the "attic" space beyond is a free span, so that the gable alone limits the height of what can fit under the roof where otherwise the roof could accommodate a taller vehicle. I'm wondering what the reasons are for this. Here are some pictures to illustrate (sections circled in red):
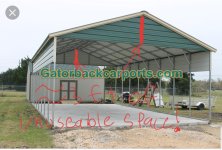
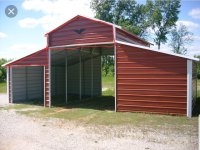
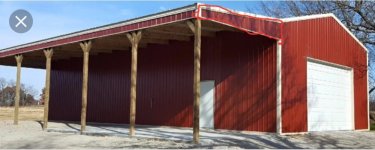
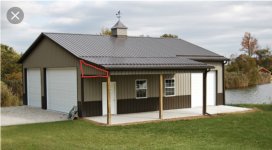
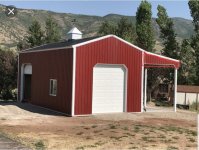
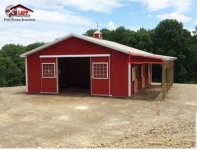
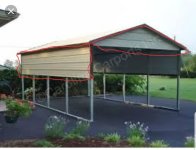
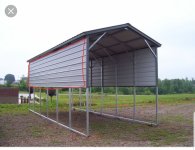
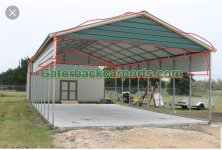
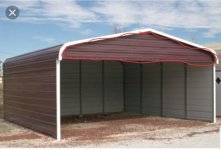
I have some of my own ideas but they don't fully explain what I'm seeing.
1. The closed gable of a carport gives some support against side winds. But not much support, and not all carports have them. And if that's the only reason, then why do some lean-tos have them as well?
2. The half-wall on a carport gives some support against winds front-to-back and allows the car door to open wider than the carport. But some of the half-walls come down further than a car door, and wind bracing could be done cheaper and easier with diagonal tight cables.
3. Aesthetically some people might find enclosed gables more pleasing. But at the cost of a few feet of unusable height?
Obviously there's something I'm missing. What is it?










I have some of my own ideas but they don't fully explain what I'm seeing.
1. The closed gable of a carport gives some support against side winds. But not much support, and not all carports have them. And if that's the only reason, then why do some lean-tos have them as well?
2. The half-wall on a carport gives some support against winds front-to-back and allows the car door to open wider than the carport. But some of the half-walls come down further than a car door, and wind bracing could be done cheaper and easier with diagonal tight cables.
3. Aesthetically some people might find enclosed gables more pleasing. But at the cost of a few feet of unusable height?
Obviously there's something I'm missing. What is it?
