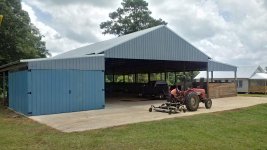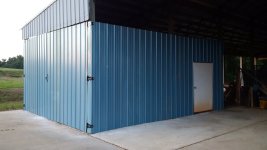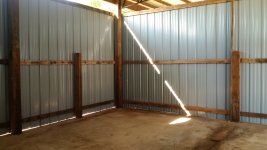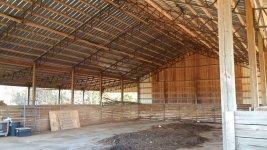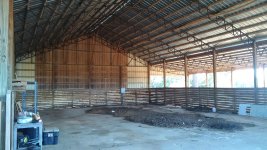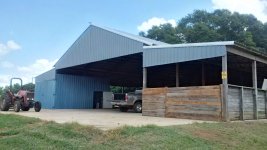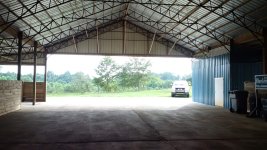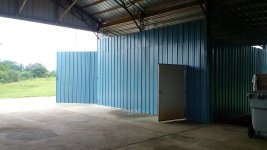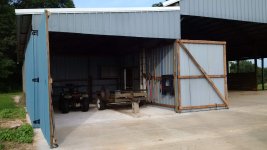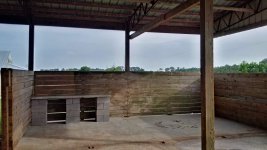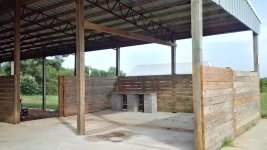JSanders10
Silver Member
Here's the background:
Bought this property recently with an existing poultry farm on it (three 40x500 broiler houses, one 1350 sq ft farm house (my great aunt's built in the 1920s and moved to this location abt 1999) and one 70'x72' steel truss barn, used as the dry stack for the poultry litter.
Image 1 is the existing barn plans I found on the farm. I want to enclose the front left corner of the barn which has a concrete pad. This area was used as the composting area of the barn (think dead chicks, layer of saw dust, another layer of dead chicks, etc.). Very clean now.
We'll use the wood from within the existing compost area (2"x6"s I think) to go up on the outside walls, as well as use the wood from the front right corner of the barn's other composting area. Lumber is no problem... I have more treated pine than I can use from the 40x500 barns.
I want to leave about 2' or 3' at the top of the left side and back wall for horizontal row of clear roofing panel for light access.
I have all the metal doors I need from the 40x500 sheds... some are 4' wide x 6' high, which I like, since the four-wheeler ATV will fit through that nicely. I do have some normal doors also I could use.
My question is mainly for the front opening, where I may occasionally park my tractor. What is recommended?
This is mainly for security and lockup of tools, equipment, and such. I am not here but about 1-2x every couple weeks.
I don't think I want a swinging door...
Overhead or sliding?
Any other suggestions?
We're giving the house a slight update (plumbing, fixtures, etc.,) for our hunting cabin (it's solid heart pine!).
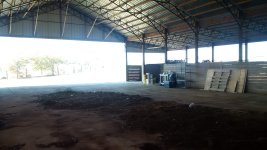
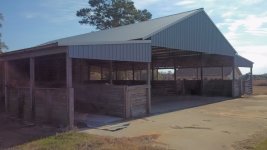
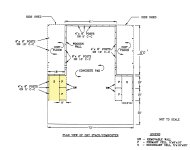
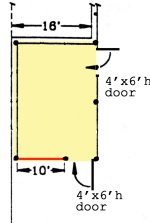
Bought this property recently with an existing poultry farm on it (three 40x500 broiler houses, one 1350 sq ft farm house (my great aunt's built in the 1920s and moved to this location abt 1999) and one 70'x72' steel truss barn, used as the dry stack for the poultry litter.
Image 1 is the existing barn plans I found on the farm. I want to enclose the front left corner of the barn which has a concrete pad. This area was used as the composting area of the barn (think dead chicks, layer of saw dust, another layer of dead chicks, etc.). Very clean now.
We'll use the wood from within the existing compost area (2"x6"s I think) to go up on the outside walls, as well as use the wood from the front right corner of the barn's other composting area. Lumber is no problem... I have more treated pine than I can use from the 40x500 barns.
I want to leave about 2' or 3' at the top of the left side and back wall for horizontal row of clear roofing panel for light access.
I have all the metal doors I need from the 40x500 sheds... some are 4' wide x 6' high, which I like, since the four-wheeler ATV will fit through that nicely. I do have some normal doors also I could use.
My question is mainly for the front opening, where I may occasionally park my tractor. What is recommended?
This is mainly for security and lockup of tools, equipment, and such. I am not here but about 1-2x every couple weeks.
I don't think I want a swinging door...
Overhead or sliding?
Any other suggestions?
We're giving the house a slight update (plumbing, fixtures, etc.,) for our hunting cabin (it's solid heart pine!).




