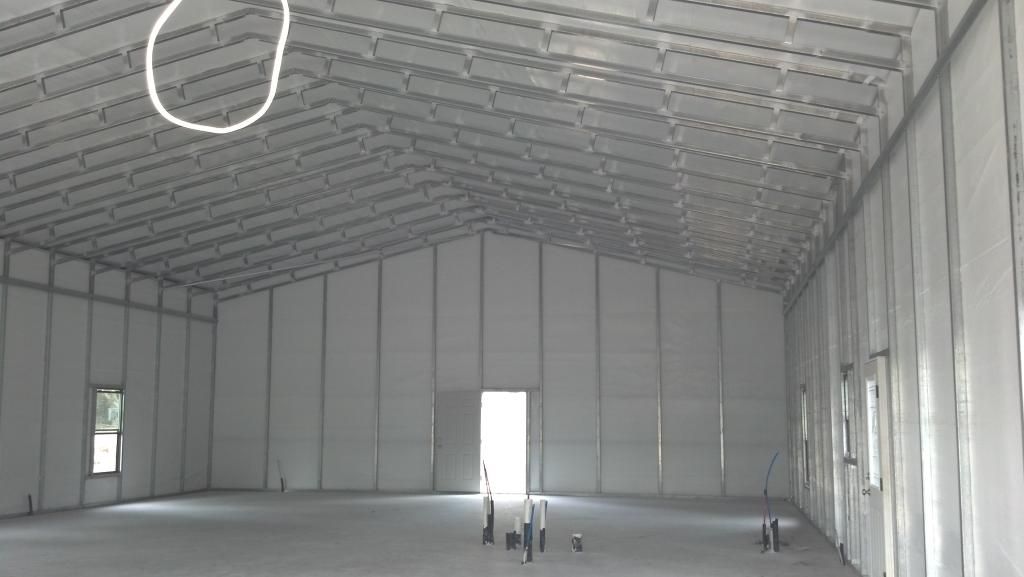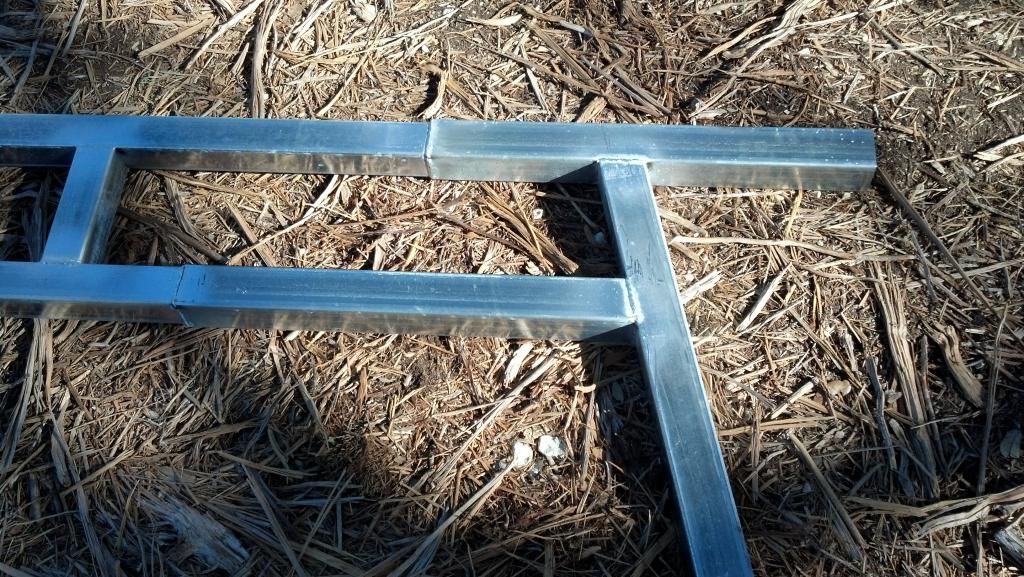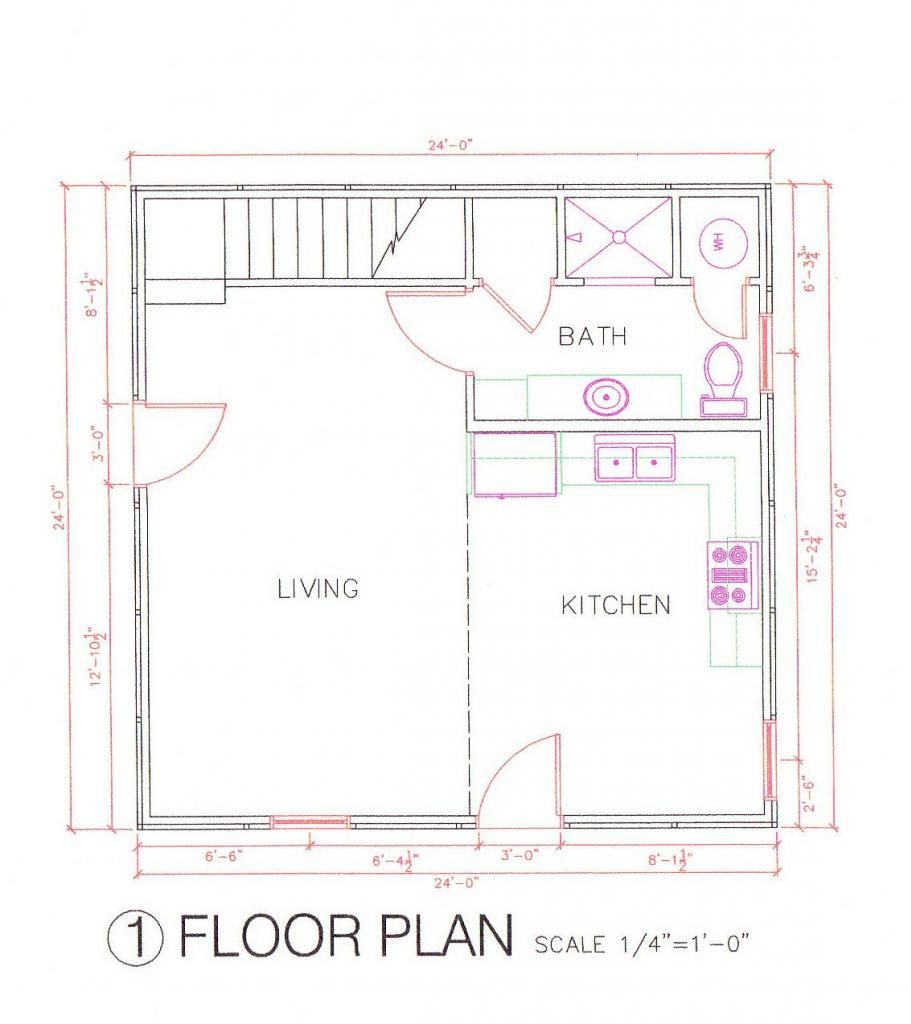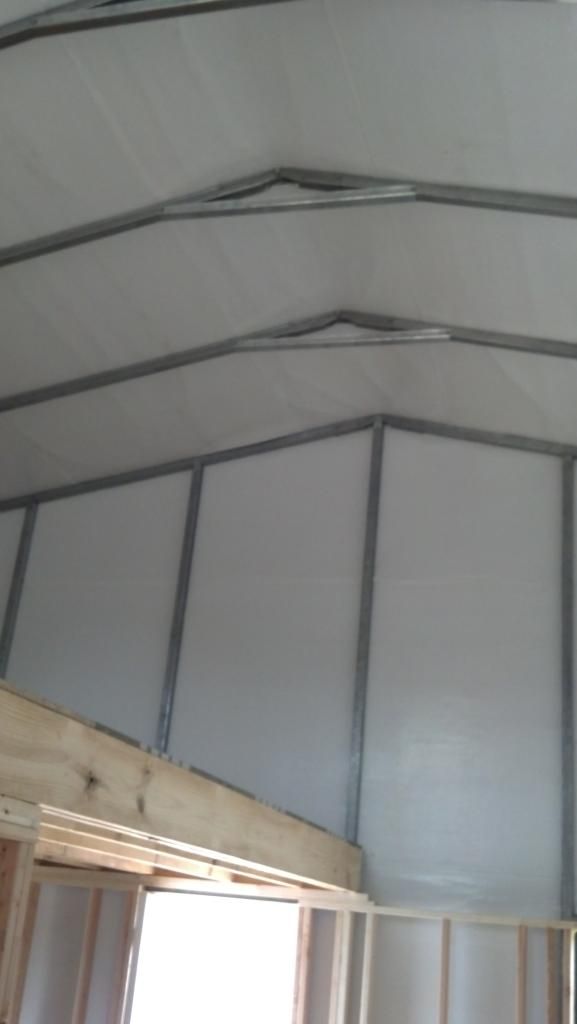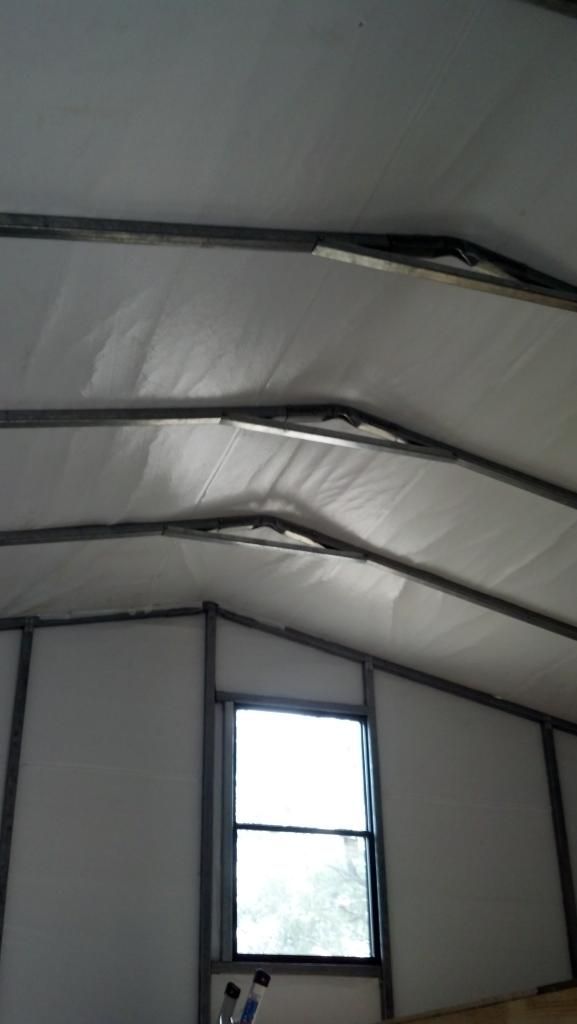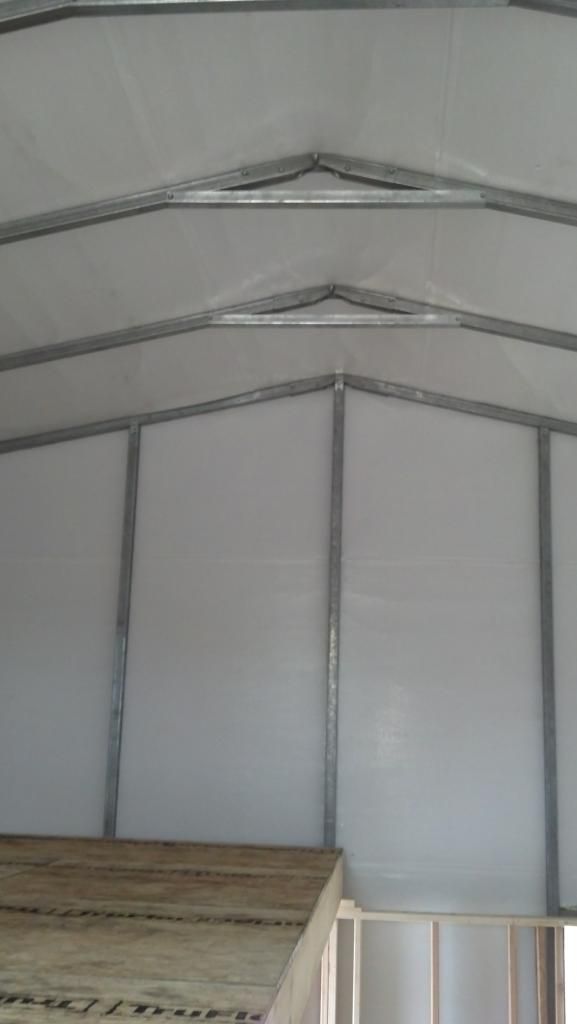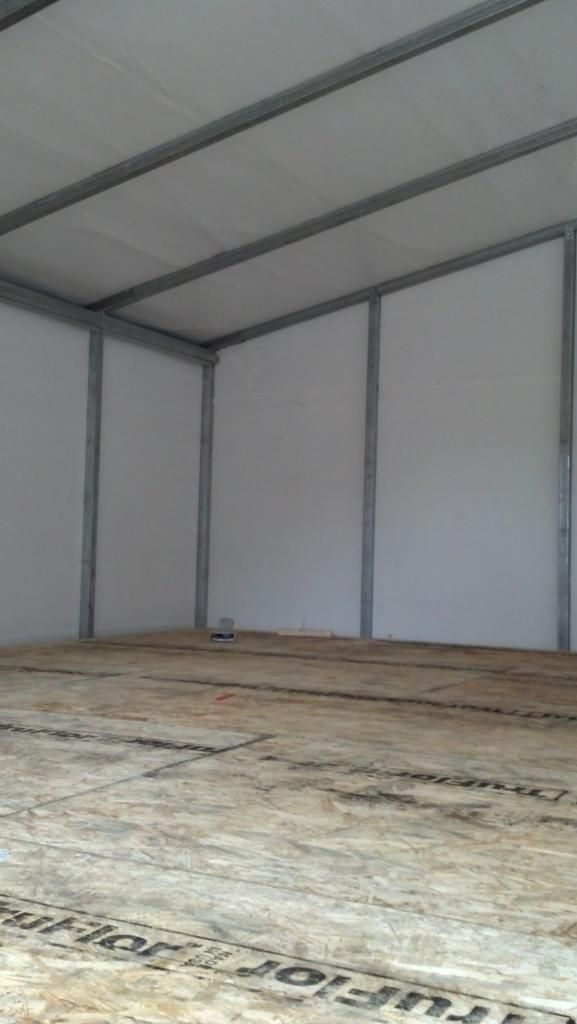SirReal63
Platinum Member
I am in the middle of framing out the interior of a 24x24 metal building with 14' walls. This will be our guest house and I am finding difficulty on how to frame the ceiling. There is a 12x24 loft with 7' ceilings underneath. The other 12x24 space will be an open vault. My original plan was a traditional structural ridge with support posts on the walls. Since this is just interior framing with no roof load it only has to support itself and not sag in the middle. I am uncertain I can do this without a support pole in the middle, which I can do as the loft runs right down the middle of the space. I am trying to avoid putting a laminated beam across the ceiling, there are metal collar ties in the way and they really need to stay. The ridge has to work around those collar ties and that is what is stumping me. The collars are the real issue.
Perhaps a few pics will help?
The building itself...
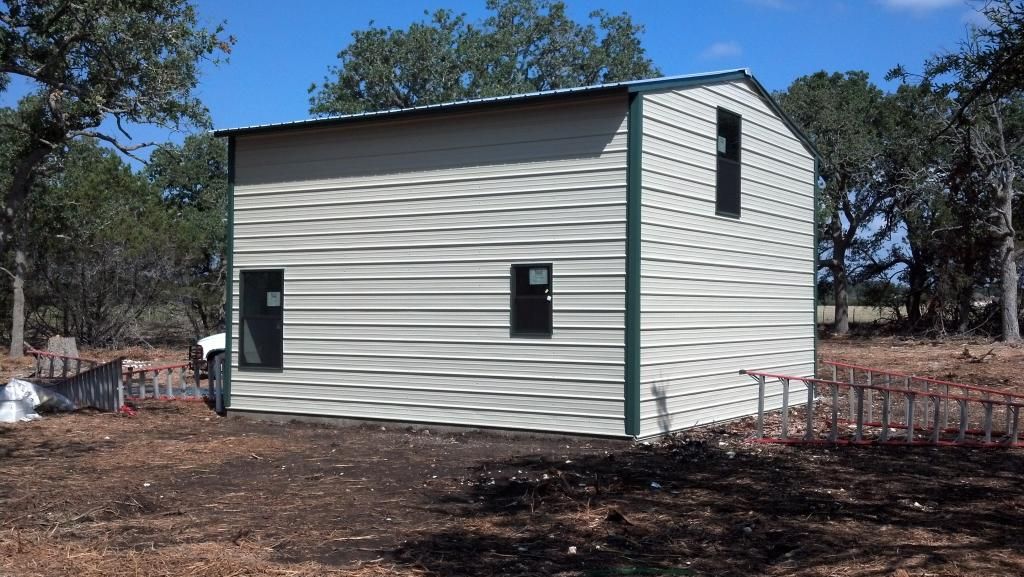
Collar ties, the other brace is no longer there, it was just support while framing. The metal framing is on 48" centers.
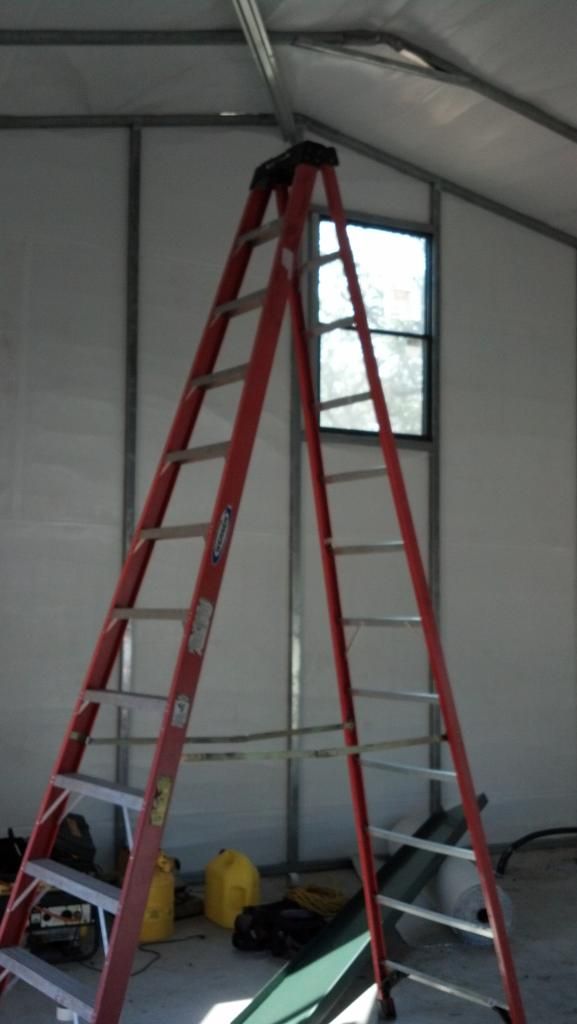
Roof joists are to be 2x8's @24" O.C. which should be adequate for the 12' run each one has, since it has no roof load other than it's own weight. Those blasted collar ties are going to be an issue, and according to the metal bldg. installer they need to stay. I have no idea how to create this vault with the ties in place, and not have the roof sag. I would prefer not to drop the ridge below the collar ties as that will cut into head room in the loft. The ceiling is to have 11/32" Ply-Bead and R-30 insulation in it, no drywall or any other load than a ceiling fan. I had originally planned on attaching the 2x8's to the roof framing and eliminating the metal collar ties, but that will negate my warranty on the building.
I wish I had better pics, and will take some this weekend if it helps. The loft is very sturdy with 2x10 floor joists and a 3.75" top plate. The walls are attached to the 2.5" steel framing with plates and spaced 1/4" away. The interior walls will add some structure to the building, but not the roof.
Any suggestions or work arounds?
Perhaps a few pics will help?
The building itself...

Collar ties, the other brace is no longer there, it was just support while framing. The metal framing is on 48" centers.

Roof joists are to be 2x8's @24" O.C. which should be adequate for the 12' run each one has, since it has no roof load other than it's own weight. Those blasted collar ties are going to be an issue, and according to the metal bldg. installer they need to stay. I have no idea how to create this vault with the ties in place, and not have the roof sag. I would prefer not to drop the ridge below the collar ties as that will cut into head room in the loft. The ceiling is to have 11/32" Ply-Bead and R-30 insulation in it, no drywall or any other load than a ceiling fan. I had originally planned on attaching the 2x8's to the roof framing and eliminating the metal collar ties, but that will negate my warranty on the building.
I wish I had better pics, and will take some this weekend if it helps. The loft is very sturdy with 2x10 floor joists and a 3.75" top plate. The walls are attached to the 2.5" steel framing with plates and spaced 1/4" away. The interior walls will add some structure to the building, but not the roof.
Any suggestions or work arounds?
