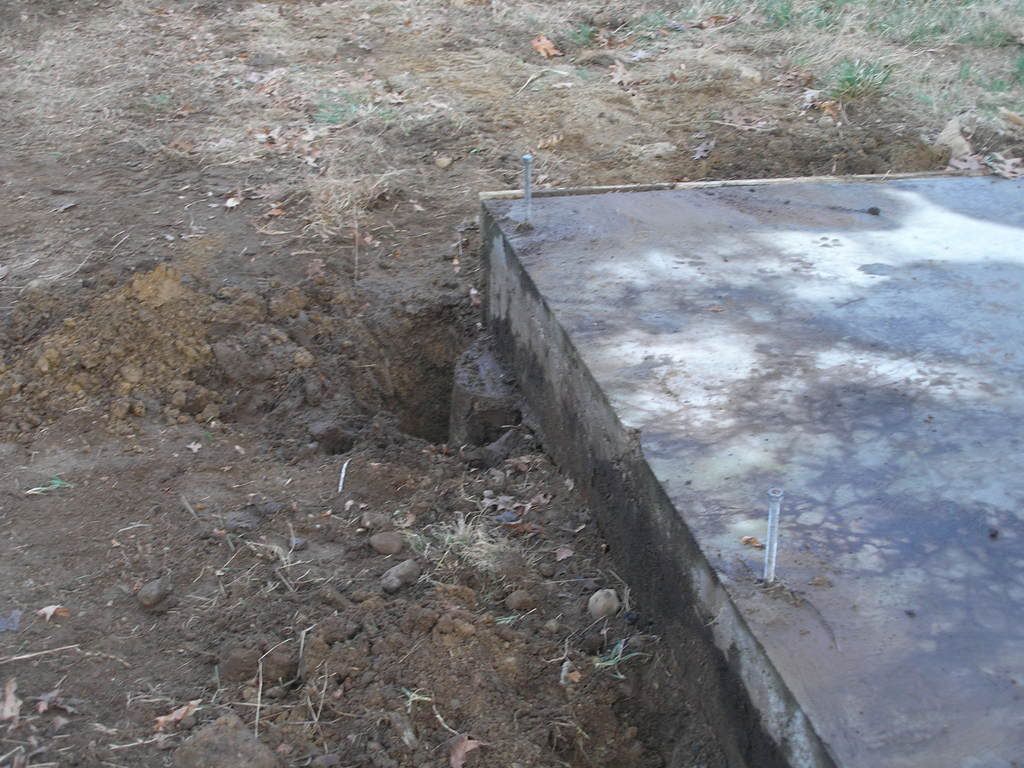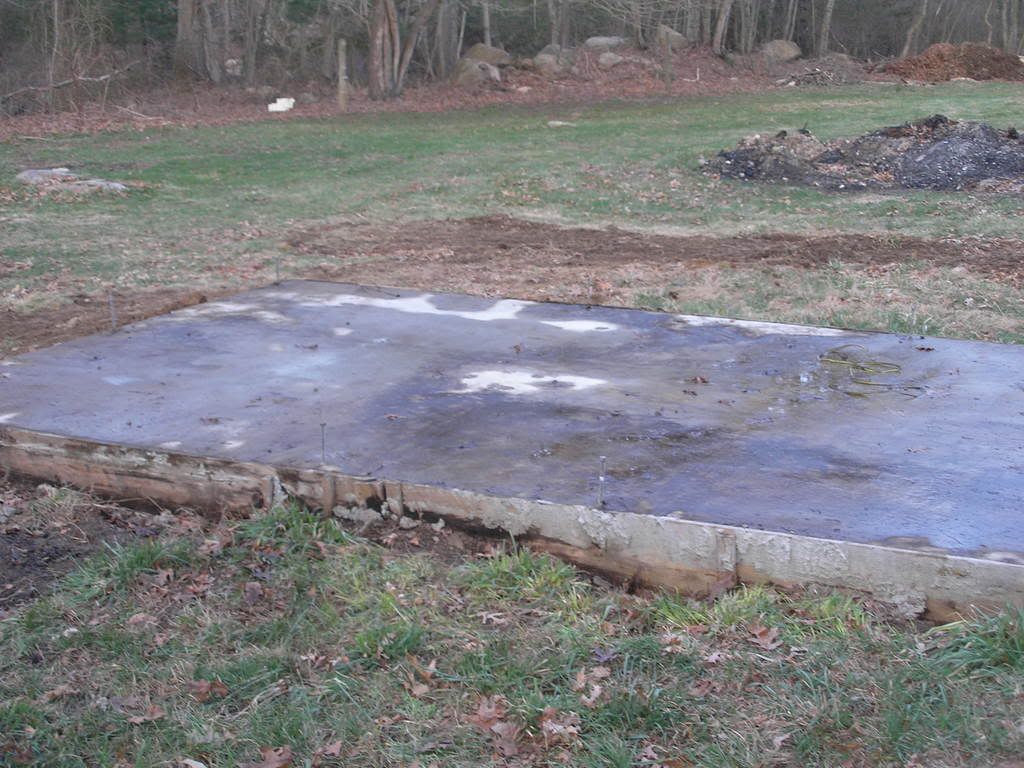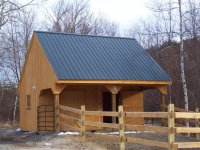Just2quickz28
Gold Member
I am looking in to building a 2 stall horse barn on my property. I was thinking 24x20 with a hay loft would be plenty (I don't want to make it any bigger or the wife will buy more horses  ) The previous owners at one point decided to start to build a shed but they never got passed the foundation. This slab is 15' by 10' and it is right where I want to build. I was going to have it torn out and start with a clean site. I dug some areas around the slab to see what I was dealing with. This is what I found:
) The previous owners at one point decided to start to build a shed but they never got passed the foundation. This slab is 15' by 10' and it is right where I want to build. I was going to have it torn out and start with a clean site. I dug some areas around the slab to see what I was dealing with. This is what I found:


The slab is 1 foot thick and every 4-5 feet around the perimiter is a 10 inch diameter footing that goes down 48 inches.
Now the problem, I still want to build on this site. but ripping out that much concrete and having the area filled leveled and compacted will raise the cost of the project beyond what I can do right now. I cant do a pole barn on this site with out being able to put the footings in the middle.
I was looking into the Socket Systems Gable frame kits, allowing me to have a 24ft clear span. I would dig the piers along the outside of the existing slab then I would drill the existing slab and place in rebar and rebar mesh and extend the slab. I do know that where the existing slab meets the new concrete will crack but its a horse barn the entire floor will be covered in rubber mats.
Does any one have any experience with these Socket system kits? (I did do a search and some reading most of the links and pictures have been broken since all posts are over a year old)
Does any one have any other suggestions?
Thanks


The slab is 1 foot thick and every 4-5 feet around the perimiter is a 10 inch diameter footing that goes down 48 inches.
Now the problem, I still want to build on this site. but ripping out that much concrete and having the area filled leveled and compacted will raise the cost of the project beyond what I can do right now. I cant do a pole barn on this site with out being able to put the footings in the middle.
I was looking into the Socket Systems Gable frame kits, allowing me to have a 24ft clear span. I would dig the piers along the outside of the existing slab then I would drill the existing slab and place in rebar and rebar mesh and extend the slab. I do know that where the existing slab meets the new concrete will crack but its a horse barn the entire floor will be covered in rubber mats.
Does any one have any experience with these Socket system kits? (I did do a search and some reading most of the links and pictures have been broken since all posts are over a year old)
Does any one have any other suggestions?
Thanks


