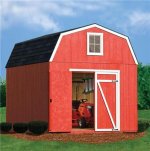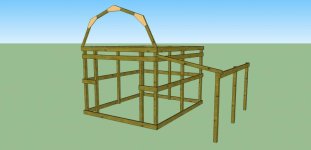IHDiesel73L
Silver Member
- Joined
- May 13, 2010
- Messages
- 167
I need a shed for my yard equipment as well as a new woodshed. The old pallet shed is probably about to see it's last winter. I looked at the DIY kit sheds at Lowes and they want $2000 for a 10 x 12 shed with 7' high walls and a gambrel roof:

I stepped inside one at the local store and they're well built-2x4 construction throughout, nice high ceiling with plenty of loft space, etc...but I thought I might be able to do better. I kept the 10 x 12 footprint and I came up with a pole barn type design using 4 x 4 x 10 treated posts (2' in the ground, 8' above ground), 2 x 6s as the purlins, and 2x4 trusses with OSB scab plates copied directly from the Lowes shed down to the angles. In addition to the shed of course, I also need wood storage, which I plan to put on either side via simple lean-tos. Here's my design:

As you can see the design is very spare using as little lumber as possible while (hopefully) maintaining a strong structure. The posts will be set about 2'-6" deep. At the bottom of each hole will be a concrete paver to form a footing, and about 4" of gravel for drainage. After the post is set and leveled, two 80 lb bags of dry concrete will be poured in around the hole and tamped, and dirt will be shoveled in and tamped to grade level on top of that. I didn't draw all of the trusses or rafters because it would have taken too long, but they will both be spaced 16" OC since this is the Northeast and they will most certainly see snow loads. The 2x6 girt board at grade will serve as a "form" of sorts as I will be filling in the floor area with what is locally referred to as "crusher run" (basically small stone chips mixed with stone dust) which will be wetted and tamped-a poor man's concrete slab. The whole thing will be sheathed in 7/16" OSB except for the front and back walls which will be sheathed in "Smart Side" which an OSB product with a finished face that looks like T-111:
SmartSide 96 in. Composite Panel-27874 at The Home Depot
The side walls will just be covered in tar paper since they won't be seen unless the woodsheds are empty. The roof will get tar paper and whatever shingles I can get a good deal on the week that the roof goes on. The door will come from here and will be the single most expensive part of the shed, but worth it IMHO:
Roll Up Door Depot | High Quality, Durable, Worry-Free Steel Roll-Up Doors | Security Door, Storage Door, Metal Roll Up Door for Garage, Shed, Commercial, Industrial & Agriculture, 866-727-1184
No worrying about sagging hinged doors, etc... I figure I can put it all together for about $1500, so I'm coming in at $500 less than what Lowes is charging, plus with 8' walls I should have about 1' of additional loft headroom, which will come in handy because part of the purpose of the shed will be to clear the seasonal decorations out of the garage. I just want to be sure that 4 x 4 x 10 posts spaced 6' OC and 5' OC will be adequately strong. 6 x 6 x 10 posts would add about $175 to the total cost-is it worth it/necessary?

I stepped inside one at the local store and they're well built-2x4 construction throughout, nice high ceiling with plenty of loft space, etc...but I thought I might be able to do better. I kept the 10 x 12 footprint and I came up with a pole barn type design using 4 x 4 x 10 treated posts (2' in the ground, 8' above ground), 2 x 6s as the purlins, and 2x4 trusses with OSB scab plates copied directly from the Lowes shed down to the angles. In addition to the shed of course, I also need wood storage, which I plan to put on either side via simple lean-tos. Here's my design:

As you can see the design is very spare using as little lumber as possible while (hopefully) maintaining a strong structure. The posts will be set about 2'-6" deep. At the bottom of each hole will be a concrete paver to form a footing, and about 4" of gravel for drainage. After the post is set and leveled, two 80 lb bags of dry concrete will be poured in around the hole and tamped, and dirt will be shoveled in and tamped to grade level on top of that. I didn't draw all of the trusses or rafters because it would have taken too long, but they will both be spaced 16" OC since this is the Northeast and they will most certainly see snow loads. The 2x6 girt board at grade will serve as a "form" of sorts as I will be filling in the floor area with what is locally referred to as "crusher run" (basically small stone chips mixed with stone dust) which will be wetted and tamped-a poor man's concrete slab. The whole thing will be sheathed in 7/16" OSB except for the front and back walls which will be sheathed in "Smart Side" which an OSB product with a finished face that looks like T-111:
SmartSide 96 in. Composite Panel-27874 at The Home Depot
The side walls will just be covered in tar paper since they won't be seen unless the woodsheds are empty. The roof will get tar paper and whatever shingles I can get a good deal on the week that the roof goes on. The door will come from here and will be the single most expensive part of the shed, but worth it IMHO:
Roll Up Door Depot | High Quality, Durable, Worry-Free Steel Roll-Up Doors | Security Door, Storage Door, Metal Roll Up Door for Garage, Shed, Commercial, Industrial & Agriculture, 866-727-1184
No worrying about sagging hinged doors, etc... I figure I can put it all together for about $1500, so I'm coming in at $500 less than what Lowes is charging, plus with 8' walls I should have about 1' of additional loft headroom, which will come in handy because part of the purpose of the shed will be to clear the seasonal decorations out of the garage. I just want to be sure that 4 x 4 x 10 posts spaced 6' OC and 5' OC will be adequately strong. 6 x 6 x 10 posts would add about $175 to the total cost-is it worth it/necessary?


