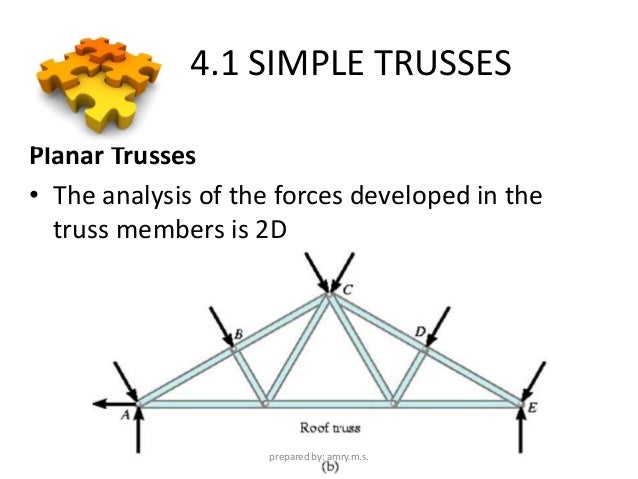franklin2
Gold Member
Ok, I started the "Garage design" thread and got a lot of good responses. Still looking for a home to buy, and the latest one we are looking at has two nice cinder block garages. One of them has two garage doors and a smaller one has a single door on the end. I think this smaller garage would be a candidate for my auto lift. I am sure I can get inside and tear the ceiling out and "sister" some larger lumber to the rafters and raise the ceiling up. Actually the ceiling looks to be close to 10ft, so I could use it like I do now, and not raise the lift up all the way. But here's a problem;
The door opening is not tall enough. I pull in some tall SUV's sometimes, and larger trucks, and the opening is not tall enough, and it's made of block with I assume a metal piece across the opening called a lintel? Could I take two 2x4's and use masonry nails or sta-cons and attach those to either side of the opening, and then sit a 2x8 on top of the 2x4's and attach it to the blocks across the top, and then take a hammer and knock the blocks out from underneath, take the lintel out, raise it up higher, and mortar the lintel and partial blocks back in place? Has anyone done this before? I probably should put the support wood pieces on the inside also?
The door opening is not tall enough. I pull in some tall SUV's sometimes, and larger trucks, and the opening is not tall enough, and it's made of block with I assume a metal piece across the opening called a lintel? Could I take two 2x4's and use masonry nails or sta-cons and attach those to either side of the opening, and then sit a 2x8 on top of the 2x4's and attach it to the blocks across the top, and then take a hammer and knock the blocks out from underneath, take the lintel out, raise it up higher, and mortar the lintel and partial blocks back in place? Has anyone done this before? I probably should put the support wood pieces on the inside also?


