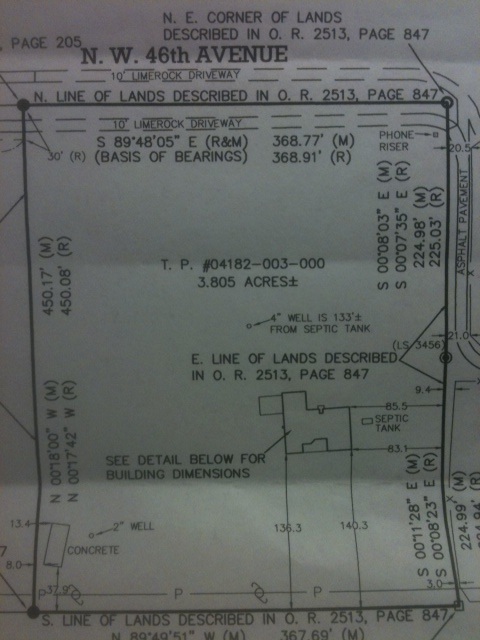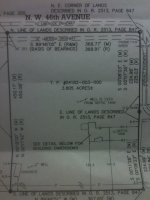beppington
Elite Member
I'm drawing a set of plans for permitting a new barn for my friend, & our county requires that a plot plan with certain details (boundaries, house locations, new structure location, well, septic, etc) be included. I have a copy of his survey.
I'm neither a surveyor nor a pro draftsman or designer, just a friend with enough "knowledge" and CAD skills to be dangerous, or should I say enough of those things to eventually get the job done for what he's paying me ($0 ). I did this successfully in '08 for a sunroom addition for my sister's house.
). I did this successfully in '08 for a sunroom addition for my sister's house.
My question: I've never seen the (M) and (R) notations showing two different dimensions and directions on the attached survey ... What are these? They weren't in my sister's survey. What's the difference? Which do I use? Thank you.


I'm neither a surveyor nor a pro draftsman or designer, just a friend with enough "knowledge" and CAD skills to be dangerous, or should I say enough of those things to eventually get the job done for what he's paying me ($0
My question: I've never seen the (M) and (R) notations showing two different dimensions and directions on the attached survey ... What are these? They weren't in my sister's survey. What's the difference? Which do I use? Thank you.

Last edited: