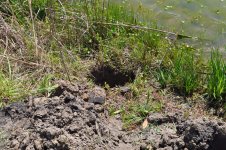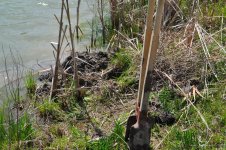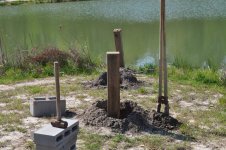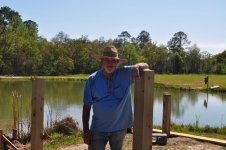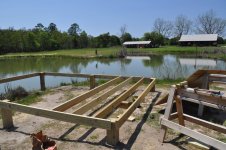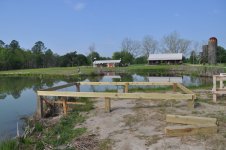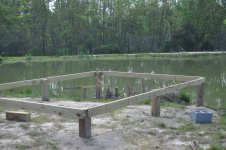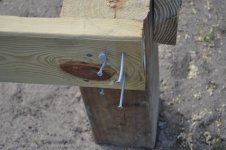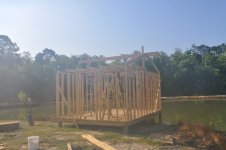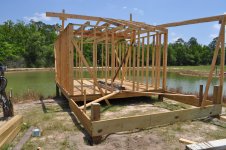You are using an out of date browser. It may not display this or other websites correctly.
You should upgrade or use an alternative browser.
You should upgrade or use an alternative browser.
Pond House
- Thread starter loghouse511
- Start date
- Views: 2972
/ Pond House
#1
VroomVroom
Platinum Member
- Joined
- Apr 30, 2010
- Messages
- 945
- Location
- Newfoundland
- Tractor
- Mahindra 2816 HST, Super M farmall, J5 bombardier, 230 timber jack skidder
How large?
OP
loghouse511
Bronze Member
12'x16' with a 8'x12' porch on both sides, with 1, being over the water
OP
loghouse511
Bronze Member
OP
loghouse511
Bronze Member
Made, a little progress.
It, should be noted, that I am not, building this as a residence, but, as a recreation/utility building, for my entertainment and pleasure, Just to look at.
Thank you, for sharing this journey.
Raymond
It, should be noted, that I am not, building this as a residence, but, as a recreation/utility building, for my entertainment and pleasure, Just to look at.
Thank you, for sharing this journey.
Raymond
Attachments
EddieWalker
Epic Contributor
It, should be noted, that I am not, building this as a residence, but, as a recreation/utility building, for my entertainment and pleasure, Just to look at.
Hi Raymond,
Nice setting and a fun project.
Since you are just doing this for something to look at, I understand that you are not building it to any code. A few things that you might want to do before you get too far into it is to use bolts on your floor joists where they attach to the posts. Nails are not structural and will not hold up the weight of anything. Bolts drilled through the boards and posts will last forever, nails will pull and bend over time. You can also add Simpson brackets that are designed for what you have done like you did with the joist hangers. I would also double up the boards that you have the hangers on. There is a very large load on the middle of those boards, between the posts, and if the likelyhood of cracking or spliting is very high at those locations.
Looking at your latest pictures, I would sister on a 2x12 to the outside of those boards that starts at the back post and out over the water, to create part of your deck. This will both give you a solid platform for your deck, it would also double up your floor joist.
With just one top plate on your walls, you need to do something to keep them together at the corners. Every building moves, and not having anything overlapping on those top corners will allow more movement then the building will be able to take over a short period of time.
Eddie
OP
loghouse511
Bronze Member
Eddie, Thanks, for the advice. I really, appreciate it. I, will look into all of those things, that you mentioned.
I, am a big fan of yours, and think what you have done with your place, is absolutely, amazing.
You, are to this site, what ,Elvis, was to music.Genius!!
A friend you haven't met.
Raymond
I, am a big fan of yours, and think what you have done with your place, is absolutely, amazing.
You, are to this site, what ,Elvis, was to music.Genius!!
A friend you haven't met.
Raymond
pat32rf
Veteran Member
Eddie-Elvis....Love it. Eddie has been an inspiration to most of us.
EddieWalker
Epic Contributor
A friend you haven't met.
Raymond,
Thank you, that was very generous of you
Eddie
OP
loghouse511
Bronze Member
Eddie, You, are most welcome. I think, you would be surprised, to know, how many people you have helped, inspired and encouraged.
Soldier on,buddy
Your Alabama, Friend.
Raymond
Soldier on,buddy
Your Alabama, Friend.
Raymond
