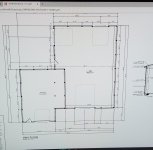Randy Nichols
New member
- Joined
- Sep 22, 2021
- Messages
- 4
- Tractor
- gt235
planning on adding onto a 24x32 pole shed with 9' ceiling with a 30x48 addition w 16' ceilings
was hoping to bear on some of existing post but would need to extend taller any ideas for adding to the top.
the rest of the building will be ladder framed

was hoping to bear on some of existing post but would need to extend taller any ideas for adding to the top.
the rest of the building will be ladder framed
