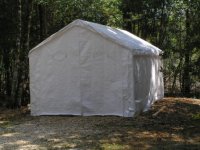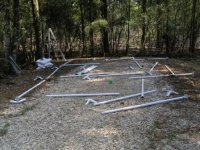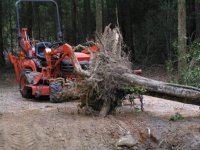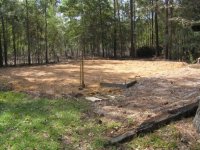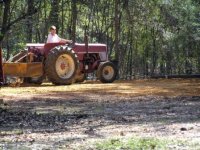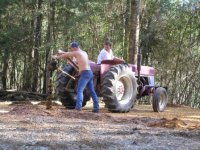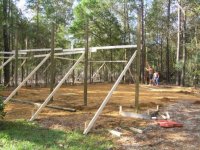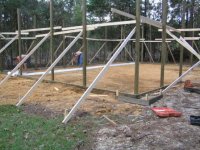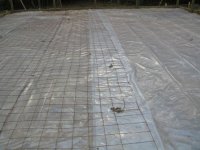Tdog
Platinum Member
I am having a pole barn/workshop/garage built & thought I’d post a few pictures of its progress. It will be 30’ x 40’ with a concrete slab & metal roof. The siding will be t-111.
The site was partially cleared a few years ago & used for my in-laws to park their motor home. Before construction could begin, I needed to clear a few more trees & have some clay delivered to bring the entire surface up to the grade of the existing motor home pad.
The first picture, taken Sept. 9, shows what housed my BX-22 since I got it - - it worked fine, but it was temporary. I really need [at least want] a cement floor to remove/install implements.
The site was partially cleared a few years ago & used for my in-laws to park their motor home. Before construction could begin, I needed to clear a few more trees & have some clay delivered to bring the entire surface up to the grade of the existing motor home pad.
The first picture, taken Sept. 9, shows what housed my BX-22 since I got it - - it worked fine, but it was temporary. I really need [at least want] a cement floor to remove/install implements.
