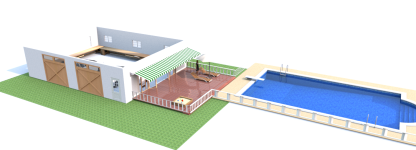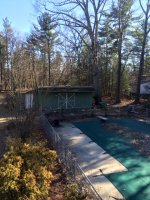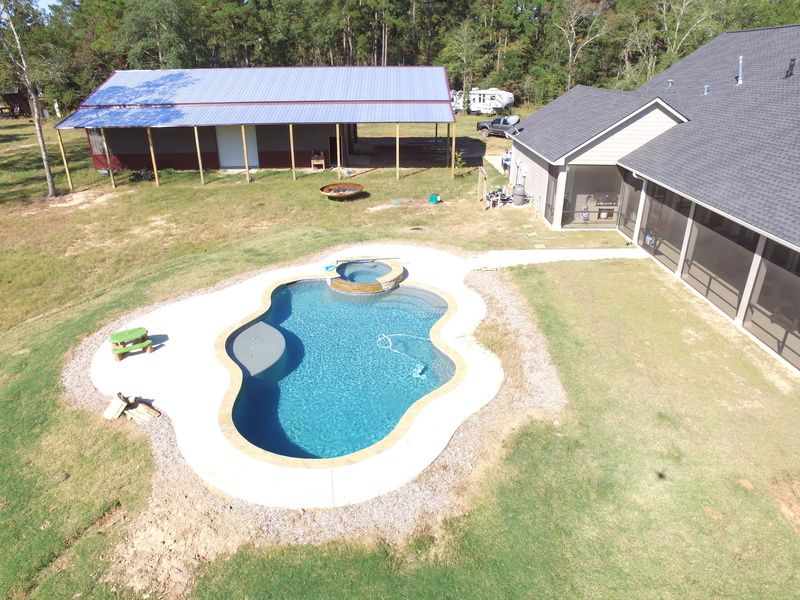Juiced06GTO
Bronze Member
Getting ready to start this build after years of saving. The plan is to utilize what I can of the old building and build a deck between it and the pool area. Right now I have it drawn out at 40x30 with the doors on the 40' side. I may stretch that side to 50' as I am thinking about framing in a small area near the deck to act as a pool supply storage room and maybe a small bar/grill to go near the pool?? That is one of the ways I am selling the wife on the whole thing! I already have one cold water line out to the building that is there. I need to re-run the power out there as I only have 30a currently. I am going to put a 100-150a sub panel in the garage. I'll try to keep this updated with pictures, I am going to start clearing the area between the pool and current building this weekend. Progress will come in chunks over the summer since I currently have a 3mo old and 2.5yr old that take up most of my time. Let me know what you guys think and any tips you may have!e






