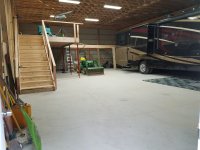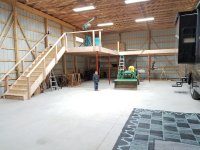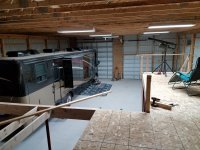Hello all,
Just joined the forum and looking for some advice on a loft I'm building in my equestrian pole barn. The interior of the barn is 40' x 60', and it will be an end-loft extending out 24' from the back wall and spanning the entire 40' width. I'm planning for a live load of 50 psf, which I think just about maxes out the 2x12s across the 16ft center span. Page 1 of the attached pdf has a floor plan with the barn and loft dimensions and the locations of the interior posts.
My question pertains to the yellow header beams on page 1, which will support a 12' joist to the side wall on one side and a 16' joist across the center aisle on the other. I'm planning to make glulam beams with 2x12s and 1/2" plywood, but I'm not sure of the best/proper method of connecting them to the posts. Can I use this Simpson Strong Tie, or should I add two additional 2x12s and through-bolt the beam through the post...or a combination of the two...or something else entirely? I will not be able to recess the beams into the posts. Page 2 of the pdf shows my proposed glulam beam design and attachment options.
The headers at the side wall will be doubled 2X12s, and all joists will be 2x12s and attached with joist hangers.
Please let me know what you think.
Thanks!!
Just joined the forum and looking for some advice on a loft I'm building in my equestrian pole barn. The interior of the barn is 40' x 60', and it will be an end-loft extending out 24' from the back wall and spanning the entire 40' width. I'm planning for a live load of 50 psf, which I think just about maxes out the 2x12s across the 16ft center span. Page 1 of the attached pdf has a floor plan with the barn and loft dimensions and the locations of the interior posts.
My question pertains to the yellow header beams on page 1, which will support a 12' joist to the side wall on one side and a 16' joist across the center aisle on the other. I'm planning to make glulam beams with 2x12s and 1/2" plywood, but I'm not sure of the best/proper method of connecting them to the posts. Can I use this Simpson Strong Tie, or should I add two additional 2x12s and through-bolt the beam through the post...or a combination of the two...or something else entirely? I will not be able to recess the beams into the posts. Page 2 of the pdf shows my proposed glulam beam design and attachment options.
The headers at the side wall will be doubled 2X12s, and all joists will be 2x12s and attached with joist hangers.
Please let me know what you think.
Thanks!!






