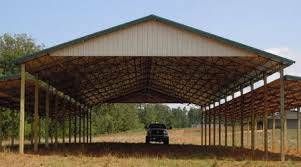No experience, but I'm leaning heavily towards trying them. I want to build a 40x48 haybarn 16 feet tall to store round bales. I like the idea of more space up high that I would get using metal trusses instead of wood that would have a flat bottom. I also like the idea of attaching the metal truss to a wood post in the ground.
Here is a website that I use for comparing prices. I'm still searching for a good source closer to where i live, but I have also been debating the cost savings compared to the time and effort it would take to make my own.
Armour Metals Measuring & Installing - Metal Roofing and Pole Barns
I also like the Armour Metals website, I like that you can design your barn and they give you pricing instantly. The construction seems almost stupid-simple too, drill some holes, drop a 6x6 in, bolt the trusses on, throw on the purlins and roofing and you've covered a lot of space with not a lot of money or time. The trusses come with brackets for the poles and purlins, you just put them on the wood, drill a hole and bolt them in. Easy-peasey.
But for where I live they are way under-engineered. The standard design seems to be 6x6 poles on 12' centers, with 2x6 purlins on the roof. Around here roofs have to hold 40 pounds per square foot (30 PSF snow load and 10 PSF dead load). My rafter table tells me that a southern pine 2x6 can span 9'4" at 40 PSF, so that's an issue. Also, the footings have to support the roof. For a 30 foot wide building with 12' pole spacing each pole is holding 180 square feet, or 7200 lbs. We generally assume our soil can hold 2000 PSF, so each pole needs 3.6 feet of bearing surface. A 6x6 is 30.25 square inches, or 0.21 square feet, so it's about 1/17 the size it needs to be. So it needs either 13 times as many poles, or the poles have to have footings under them. To get 3.6 square feet you'd need a circle 25+ inches in diameter. That's a big hole, and it kind of crushes the elegant simplicity of the idea. Even if I went with 9' spacing to suit the 2x6 purlins I'd still need to make big holes for footers.
What worries me is that they don't give any engineering data for the trusses. If the purlins and footings are under-engineered, I wonder about the trusses. I'd feel better if they gave ratings for the trusses so you could figure
Obviously if you have no snow load it's less of an issue. But even at 10 PSF, in the above example each post is holding 1800 lbs, which is 9,000 PSF on the 6x6. Unless you can place it directly on bedrock your post is going to need a footer.
