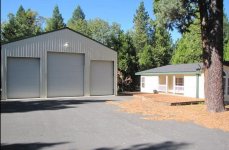flingwing1969
Platinum Member
- Joined
- Jun 2, 2008
- Messages
- 694
- Tractor
- LS G3038, JD GT275, and Bolins H16
I purchased the property next to mine for a few reasons, not least of which was the 36' x 48' metal pole barn, with 12' x 48' carport along one side, on the place. Besides the obvious, I didn't want some pot growers moving in and setting up a grow operation within sight of my main home.
At any rate, it is a nicely built pole barn with good room for three full height bays deep enough to put my firetruck in and still have room for a large mezzanine across the back of the shop. The roof is full span wood trusses, the posts are treated 4x6s, and no part of the building was insulated when it was built. I live at 4000' in the extreme southern Cascades and it gets chilly up here during the winter and we get a fair amount of snow and a total of around 70" of precip every year. As a result, I get times when it rains in the shop - condensation on the inside of the metal roof panels simply rains down on my stuff with the expected results.
I know most of the option available to me - leave it be and tarp my stuff, closed cell foam, open cell foam, blankets between the trusses, etc. I like Roxol for bats and certainly might consider using it, it's a tad expensive but easy to work with and self supporting. What I'm looking for is anyone with experience doing an insulation retrofit in a metal sided/roofed wooden pole barn and what you think. Thanks in advance.

At any rate, it is a nicely built pole barn with good room for three full height bays deep enough to put my firetruck in and still have room for a large mezzanine across the back of the shop. The roof is full span wood trusses, the posts are treated 4x6s, and no part of the building was insulated when it was built. I live at 4000' in the extreme southern Cascades and it gets chilly up here during the winter and we get a fair amount of snow and a total of around 70" of precip every year. As a result, I get times when it rains in the shop - condensation on the inside of the metal roof panels simply rains down on my stuff with the expected results.
I know most of the option available to me - leave it be and tarp my stuff, closed cell foam, open cell foam, blankets between the trusses, etc. I like Roxol for bats and certainly might consider using it, it's a tad expensive but easy to work with and self supporting. What I'm looking for is anyone with experience doing an insulation retrofit in a metal sided/roofed wooden pole barn and what you think. Thanks in advance.
