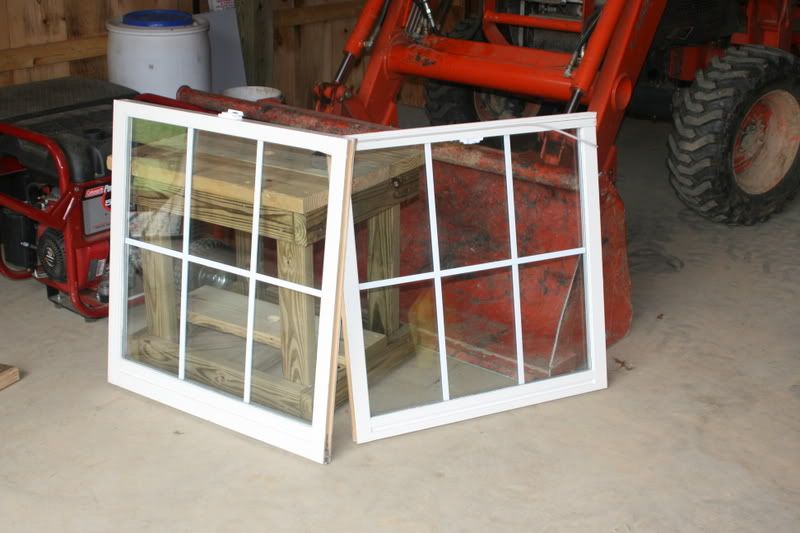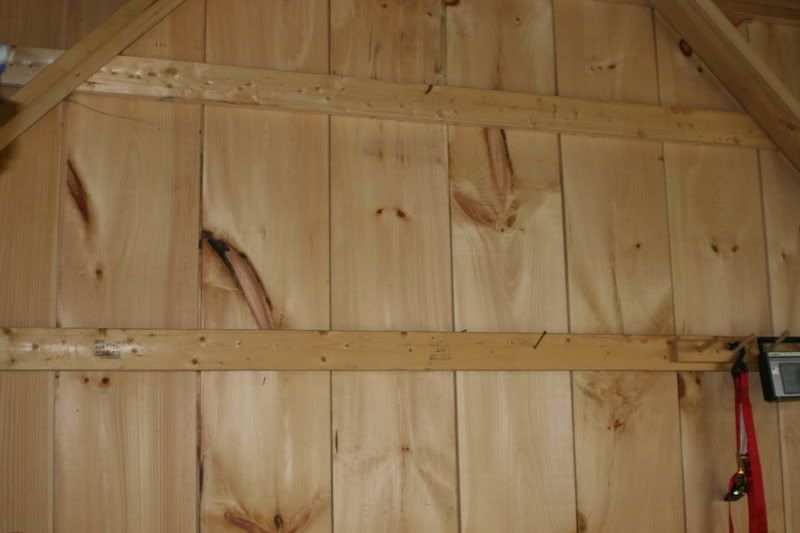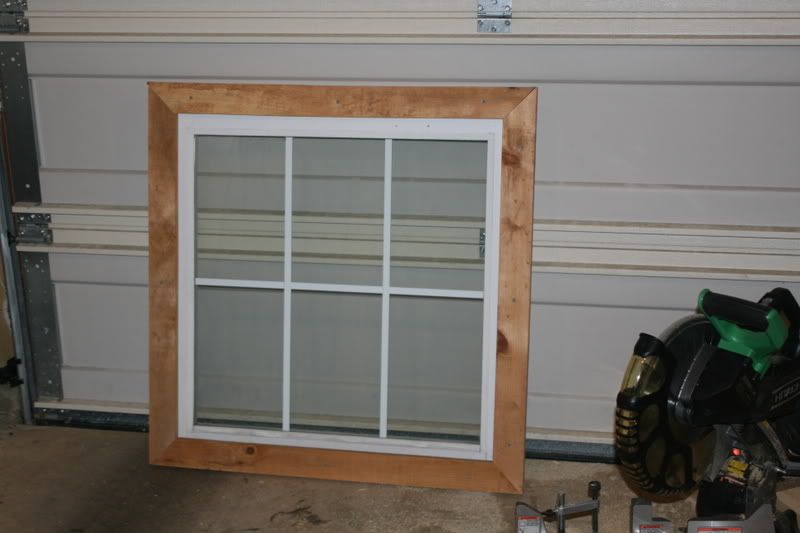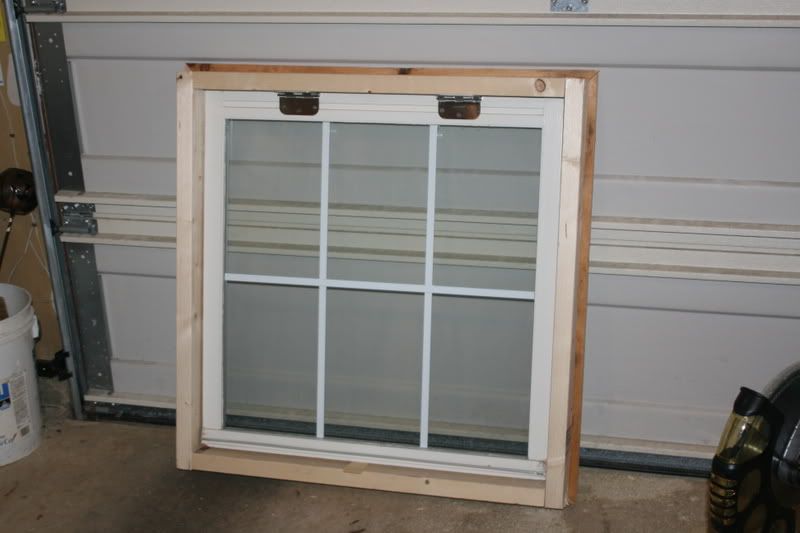Rob,
Something to consider is that 45 degree miters on windows, and homes in general have a way of opening up over the years and letting water in. If you absolutley want 45's, then be sure to glue them together, seal the heck out of them and keep an eye on them on a regular bases. When the wood shrinks or moves, this opening will let water in.
I like to trim out windows with a straight piece cut to the windows width at the bottom first. Then From the bottom edge of that piece to the top of the widow is how long I make the sides, and the top goes from the outside edge of both side pieces of trim. The way it was told to me was that if the seam comes apart, the water will not be channeled into the window or behind the siding since the top piece of the trim is wider then the window and any water that gets on top of it will go off to the sides.
I don't have any good pictures of any windows that I've trimmed out, but this one shows it if you look close.
Also, from what I can tell in your picture of your barn, it looks like pole construction with purlins. Jack studs are to support a header above the window when stud framing a building, and designed to carry the load over that opening. In your situation, there is no load over the window.
Instead of jack studs, you might consider larger purlins to stiffen up the wall where you cut your opening. In fact, I'm thinking that a 2x6 purlin across the top and bottom of your window opening would also make a good frame for the window itself.
Eddie






