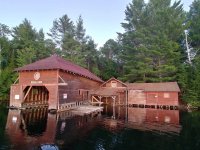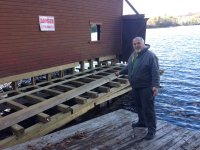check
Elite Member
- Joined
- Sep 26, 2008
- Messages
- 4,001
- Tractor
- 2009 Kubota BX25
OK, guys, here is a tough one for you. My 50' long, 100 year-old boathouse was sinking in to the lake at the end, but I have been able to replace enough of the (20' deep!) cribs on both sides so that the building is now up out of the water. BUT, it is crooked, and leaning. You can see in the photo where we tried hammering the walls to the right, hoping that the whole thing would move over, causing the whole boathouse to rotate a bit counterclockwise. And they did move (quite easily, actually). But only the bottom. (You can see where the side wall actually pulled away from the front wall.) Note that we have raised the wall a bit more since that photo, and in the Fall the water goes down quite a bit so we can walk on the crib joists. The second picture with yours truly shows this.
And because the end of the boathouse is 50' out into the water, we cannot simply attach a cable to the top corner and pull it sideways - there are no big trees growing out of the water LOL. This would be easy if the building was on land so I could just pull the top of the building over with a winch or what-not tied to a big tree.
It is so weird. I can hammer the bottom of both sides over, but the top does not want to come.
Any ideas, guys? Creative suggestions would be MUCH appreciated!
James


And because the end of the boathouse is 50' out into the water, we cannot simply attach a cable to the top corner and pull it sideways - there are no big trees growing out of the water LOL. This would be easy if the building was on land so I could just pull the top of the building over with a winch or what-not tied to a big tree.
It is so weird. I can hammer the bottom of both sides over, but the top does not want to come.
Any ideas, guys? Creative suggestions would be MUCH appreciated!
James


