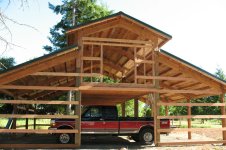UncleBuck1
Silver Member
- Joined
- Dec 2, 2012
- Messages
- 109
- Location
- Baton Rouge, LA
- Tractor
- 2011 MF 2660HD; 1964 JD 4020 (may she rest in peace)
I'm planning on building a 36'x48' monitor style pole barn using standard 12' spacing and I need some help figuring out how to frame the loft floor. Basically the loft floor will be a deck, but instead of sitting on top of posts it will hang between them.
Here's a picture I stole from another thread that illustrates what I'm trying to build:

My specific question has to do with the ledger boards that the joists will nail into; floor joist span tables are all over the place, but I can't find any guidance on how big the ledger boards need to be. As I mentioned in another thread, the loft will be used as a bunk house. I did find a porch beam table that said I would need (3) 2x12's glued and nailed for a 12' span, but then found another table that only called for (2) 2x12's- and to compound my confusion I'm not even sure if beam sizing corresponds directly to ledger sizing.
Although its probably overkill, I'm trying to stick with the standard residential 40psf live load/10psf dead load for my design; since the ledgers will be carrying the entire weight of the loft and contents and I figure better safe than sorry.
Also, what is the right way to attach the ledger boards to the posts? Do I need to notch the ledgers into the posts? If so, how deep does the notch need to be? I'm planning on using 6x6 posts, but may go to 6x8 if I need to notch them.
Any guidance will be greatly appreciated!
Brian
EDIT: Since I'm asking about ledger board sizing I thought I would mention that the floor joists will be 2x8's on 18" centers.
Here's a picture I stole from another thread that illustrates what I'm trying to build:

My specific question has to do with the ledger boards that the joists will nail into; floor joist span tables are all over the place, but I can't find any guidance on how big the ledger boards need to be. As I mentioned in another thread, the loft will be used as a bunk house. I did find a porch beam table that said I would need (3) 2x12's glued and nailed for a 12' span, but then found another table that only called for (2) 2x12's- and to compound my confusion I'm not even sure if beam sizing corresponds directly to ledger sizing.
Although its probably overkill, I'm trying to stick with the standard residential 40psf live load/10psf dead load for my design; since the ledgers will be carrying the entire weight of the loft and contents and I figure better safe than sorry.
Also, what is the right way to attach the ledger boards to the posts? Do I need to notch the ledgers into the posts? If so, how deep does the notch need to be? I'm planning on using 6x6 posts, but may go to 6x8 if I need to notch them.
Any guidance will be greatly appreciated!
Brian
EDIT: Since I'm asking about ledger board sizing I thought I would mention that the floor joists will be 2x8's on 18" centers.
Last edited: