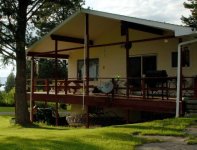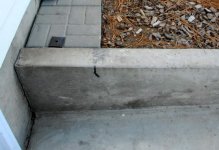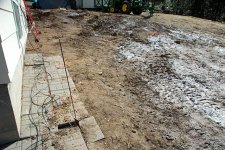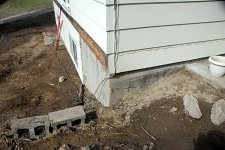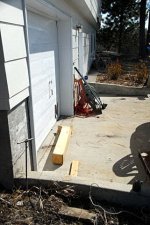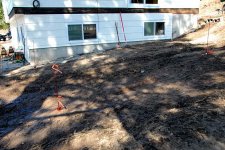skidoo
Gold Member
- Joined
- May 24, 2007
- Messages
- 323
- Location
- Montana - Growing Zone 5
- Tractor
- JD 2520, JD X749, JD110TLB
I have a daylight basement where the back of the house is concrete up to the second level and the front of the house has maybe 4 feet where there is probably at least 2-3 feet of dirt.
I am re-doing the deck for the second level and I would like more space under the deck. There will be a new full height retaining wall at the back and along half the side. I want the new space underneath to be clean, so I'll put concrete there too for the floor. Always hated the dirt under the deck! So this leads me to the questions below.
Is it practical to excavate the 2-3 feet at front and all of it in the back (to essentially the bottom of the basement), add new concrete floor and retaining walls? Since the back retaining wall will be poured to the existing foundation, there may not be a good seal. If it can be done like this and work well in a cold climate, what is the proper method?
Should I just leave the floor level at the 2-3ft and be satisfied with a 6ft high wall height under the deck? Non-110TLB Tractors can still be parked there...
I am re-doing the deck for the second level and I would like more space under the deck. There will be a new full height retaining wall at the back and along half the side. I want the new space underneath to be clean, so I'll put concrete there too for the floor. Always hated the dirt under the deck! So this leads me to the questions below.
Is it practical to excavate the 2-3 feet at front and all of it in the back (to essentially the bottom of the basement), add new concrete floor and retaining walls? Since the back retaining wall will be poured to the existing foundation, there may not be a good seal. If it can be done like this and work well in a cold climate, what is the proper method?
Should I just leave the floor level at the 2-3ft and be satisfied with a 6ft high wall height under the deck? Non-110TLB Tractors can still be parked there...
