Singlecoil
Gold Member
- Joined
- Feb 26, 2006
- Messages
- 371
- Location
- Eatonville, Washington
- Tractor
- Kubota BX-24D Cub Cadet LT42e
I've had some leftover lumber and plywood from when the house was built four years ago. I've been meaning to do this sooner, but you know how that goes. I ended up buying new 2x4's for the rafters as the ones I had were starting to rot; tarps always leak eventually. I had some split cedar 8 foot logs to use as posts as I didn't want to shell out for 6x6's. I oriented them so the wide part would prevent the structure from moving laterally and sunk them in concrete about two feet down.
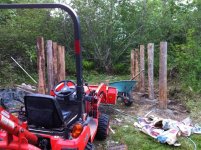
Then I cut the tops level with a chainsaw and put two 15 foot 2x6's nailed together on each side on top of the posts. Then I had a hard time coming up with a roof structure that would be open, but still strong. I ended up sawing up some old 2x12's into triangles at the apex and nailed them thoroughly with a framing nailer to each pair of rafters set at 40 degrees. Then I used some extra joist hangers I had to secure the rafters to the 2x6's. Then I made some triangles out of 2x6 to keep the rafters from sagging, and finally made some custom blocks out of 2x12 to keep the rafters from moving out as well as from sagging. I also used brackets to hold everything down. I'm not an engineer, but it seems sturdy enough. The roofing was 10 packs of shingles so that has to be 600-800 pounds. It doesn't budge side to side, but there is a little sway front to back. If anything, I think I need to add some diagonal cross braces to the posts. Probably just on the middle three on each side from the top of one, through the middle of the middle post, and down to the bottom of the next post.
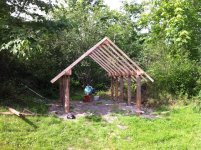
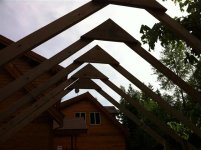
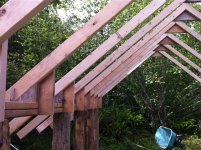
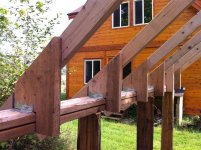
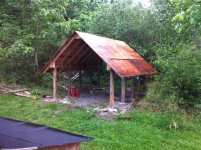
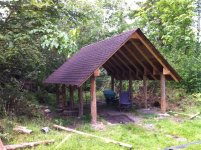
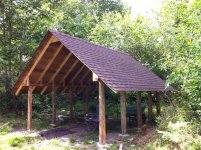

Then I cut the tops level with a chainsaw and put two 15 foot 2x6's nailed together on each side on top of the posts. Then I had a hard time coming up with a roof structure that would be open, but still strong. I ended up sawing up some old 2x12's into triangles at the apex and nailed them thoroughly with a framing nailer to each pair of rafters set at 40 degrees. Then I used some extra joist hangers I had to secure the rafters to the 2x6's. Then I made some triangles out of 2x6 to keep the rafters from sagging, and finally made some custom blocks out of 2x12 to keep the rafters from moving out as well as from sagging. I also used brackets to hold everything down. I'm not an engineer, but it seems sturdy enough. The roofing was 10 packs of shingles so that has to be 600-800 pounds. It doesn't budge side to side, but there is a little sway front to back. If anything, I think I need to add some diagonal cross braces to the posts. Probably just on the middle three on each side from the top of one, through the middle of the middle post, and down to the bottom of the next post.






