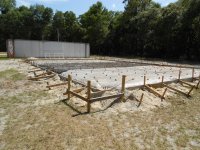Hi,
Me again.
I'm debating Concrete Foundation Steel Reinforcement Requirements with my builder. Using the sources below I contend that in Wisconsin horizontal reinforcing steel in the form of multiple, continuous #4 bars is required within 24" of the top of the wall, within 24" of the bottom of the wall and at two more equally spaced locations if the wall is over 8 feet tall for a total of four locations. My builder says that one #4 at the top of the wall is sufficient and code compliant.
My question is, Is Concrete Foundation Horizontal Steel Reinforcement required in your area?
By the way, I'm in Seismic Design Category (SDC) B.
Thanks
The Wisconsin Uniform Dwelling Code says:
"(d) Concrete. Plain, reinforced or prestressed concrete construction shall conform to the following standards:"
- and-
"2. ACI Standard 332, Residential Code Requirements for Structural Concrete."
ACI Standard 332 says:
"8.2.7 Horizontal reinforcement for both reinforced and plain concrete walls, horizontal reinforcement shall be provided in accordance with (a) through (f). For SDC D, E, and F, the provisions of (g) shall apply:
(a) Where walls exceed 6 ft in height, a minimum of three continuous, horizontal reinforcing bars shall be provided.
(b) Where walls exceed 8 ft in height, a minimum of four continuous, horizontal reinforcing bars shall be provided.
(c) For all wall heights, a minimum of one horizontal bar shall be located within the top 24 in. and a minimum of one in the bottom 24 in. The remaining required bars shall be spaced over the height of the wall as equally as practical.
(d) Horizontal reinforcement shall be secured as close as possible to the center of the wall from the vertical rein- forcement where present.
(e) Reinforcement lap length shall not be less than 24 in. (f) At corners, horizontal reinforcement shall extend around corners and lap reinforcement a minimum of 30db."
The International Residential Code 2015 says:
"R404.1.3 Concrete Foundation Walls
Concrete foundation walls that support light-frame walls shall be designed and constructed in accordance with the provisions of this section, ACI 318, ACI 332 or PCA 100.
- and -
R404.1.3.2 Reinforcement for Foundation Walls
Concrete foundation walls shall be laterally supported at the top and bottom. Horizontal reinforcement shall be provided in accordance with Table R404.1.2(1).
- and -
TABLE R404.1.2(1) MINIMUM HORIZONTAL REINFORCEMENT FOR CONCRETE BASEMENT WALLSa, b
MAXIMUM UNSUPPORTED
HEIGHT OF BASEMENT WALL
(feet) LOCATION OF HORIZONTAL REINFORCEMENT
≤ 8 One No. 4 bar within 12 inches of the top of the wall story and one No. 4 bar near mid-height of the wall story.
> 8 One No. 4 bar within 12 inches of the top of the wall story and one No. 4 bar near third points in the wall story."
Me again.
I'm debating Concrete Foundation Steel Reinforcement Requirements with my builder. Using the sources below I contend that in Wisconsin horizontal reinforcing steel in the form of multiple, continuous #4 bars is required within 24" of the top of the wall, within 24" of the bottom of the wall and at two more equally spaced locations if the wall is over 8 feet tall for a total of four locations. My builder says that one #4 at the top of the wall is sufficient and code compliant.
My question is, Is Concrete Foundation Horizontal Steel Reinforcement required in your area?
By the way, I'm in Seismic Design Category (SDC) B.
Thanks
The Wisconsin Uniform Dwelling Code says:
"(d) Concrete. Plain, reinforced or prestressed concrete construction shall conform to the following standards:"
- and-
"2. ACI Standard 332, Residential Code Requirements for Structural Concrete."
ACI Standard 332 says:
"8.2.7 Horizontal reinforcement for both reinforced and plain concrete walls, horizontal reinforcement shall be provided in accordance with (a) through (f). For SDC D, E, and F, the provisions of (g) shall apply:
(a) Where walls exceed 6 ft in height, a minimum of three continuous, horizontal reinforcing bars shall be provided.
(b) Where walls exceed 8 ft in height, a minimum of four continuous, horizontal reinforcing bars shall be provided.
(c) For all wall heights, a minimum of one horizontal bar shall be located within the top 24 in. and a minimum of one in the bottom 24 in. The remaining required bars shall be spaced over the height of the wall as equally as practical.
(d) Horizontal reinforcement shall be secured as close as possible to the center of the wall from the vertical rein- forcement where present.
(e) Reinforcement lap length shall not be less than 24 in. (f) At corners, horizontal reinforcement shall extend around corners and lap reinforcement a minimum of 30db."
The International Residential Code 2015 says:
"R404.1.3 Concrete Foundation Walls
Concrete foundation walls that support light-frame walls shall be designed and constructed in accordance with the provisions of this section, ACI 318, ACI 332 or PCA 100.
- and -
R404.1.3.2 Reinforcement for Foundation Walls
Concrete foundation walls shall be laterally supported at the top and bottom. Horizontal reinforcement shall be provided in accordance with Table R404.1.2(1).
- and -
TABLE R404.1.2(1) MINIMUM HORIZONTAL REINFORCEMENT FOR CONCRETE BASEMENT WALLSa, b
MAXIMUM UNSUPPORTED
HEIGHT OF BASEMENT WALL
(feet) LOCATION OF HORIZONTAL REINFORCEMENT
≤ 8 One No. 4 bar within 12 inches of the top of the wall story and one No. 4 bar near mid-height of the wall story.
> 8 One No. 4 bar within 12 inches of the top of the wall story and one No. 4 bar near third points in the wall story."
