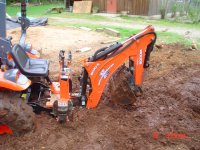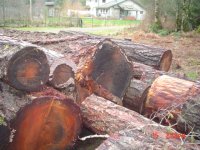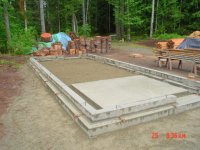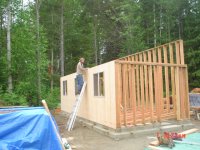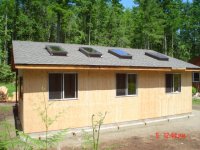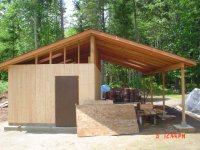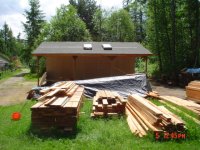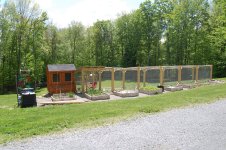Mousefield
Veteran Member
- Joined
- Aug 24, 2008
- Messages
- 2,482
- Tractor
- Sold 2008 CK35 HST
Looking at getting more egg laying chickens as we have more customers than eggs.
Started off by leveling the area we wanted to put the new chicken coop, 12ft X 28 ft. Started bad as I drove the tractor over the area to level it and next thing you know I was struck. Went down about 19 inches but luckily had the backhoe on so was able to lift the back of the tractor up and put some board under the wheels. So plan # 2 was move the coop about 30 ft to what seemed like a dryer area. Problem was I had a stack of big logs waiting to get milled, so had the band saw fellow come in and mill them, of course that got us about 3 weeks behind in building. Got the area level and put down some gravel. Friend and I put up the foundation forms and got the concrete truck in. After we had formed the foundation we decided to put in a storage room for feed, so it will be about 8ft X 12ft. Poured the pad for it but had to leave about 6 inches gap around it so we could get the framing wood out. Had a few days of rain on and off so that slowed down the construction some more. Well got the roof on Thursday and put the skylights in on Friday.To much to do by myself so I had a helper with me to build it, he is on the ladder, did a lot of the heavier lifting/work. Still some finishing to do, upper siding to do and trim around the doors and windows. Glad the main building is up though. We have a barn for our goats known as the Goat Palace so figure this new chicken coop will be called the Chicken Palace. The actual chicken coop will be 12ft X 20ft. I will put in a wall to separate the storage room. The open shed side will be a nice place for my tractor. Used full dimension Douglas fir lumber from our trees and had to buy the siding, roof OSB sheeting and the roof shingles. The windows and skylights I have had for years, scrounged them from garage sales mostly, just waiting for a building to happen.
Started off by leveling the area we wanted to put the new chicken coop, 12ft X 28 ft. Started bad as I drove the tractor over the area to level it and next thing you know I was struck. Went down about 19 inches but luckily had the backhoe on so was able to lift the back of the tractor up and put some board under the wheels. So plan # 2 was move the coop about 30 ft to what seemed like a dryer area. Problem was I had a stack of big logs waiting to get milled, so had the band saw fellow come in and mill them, of course that got us about 3 weeks behind in building. Got the area level and put down some gravel. Friend and I put up the foundation forms and got the concrete truck in. After we had formed the foundation we decided to put in a storage room for feed, so it will be about 8ft X 12ft. Poured the pad for it but had to leave about 6 inches gap around it so we could get the framing wood out. Had a few days of rain on and off so that slowed down the construction some more. Well got the roof on Thursday and put the skylights in on Friday.To much to do by myself so I had a helper with me to build it, he is on the ladder, did a lot of the heavier lifting/work. Still some finishing to do, upper siding to do and trim around the doors and windows. Glad the main building is up though. We have a barn for our goats known as the Goat Palace so figure this new chicken coop will be called the Chicken Palace. The actual chicken coop will be 12ft X 20ft. I will put in a wall to separate the storage room. The open shed side will be a nice place for my tractor. Used full dimension Douglas fir lumber from our trees and had to buy the siding, roof OSB sheeting and the roof shingles. The windows and skylights I have had for years, scrounged them from garage sales mostly, just waiting for a building to happen.
Attachments
Last edited:
