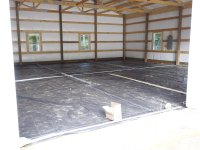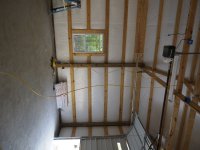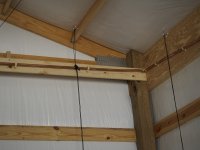captainehh
New member
I am mid way through framing a 36x60' pole barn outiside of Portland, OR. Link to plans below. I will be finishing the loft space eventually, basically making it an insulated and air sealed 12'x60'x8' six-sided box. The plans call for a continous ridge vent, which I will be installing as part of the corrugated metal roof.
View attachment 517065
My questions are:
1) When I finish the loft space out, how will the rest of the barn vent? The finished loft will basically block off the ridge vent to the rest of the barn, and then the ridge vent will only vent the 'attic space'. Correct? I plan to install bird blocking in the eves of the main roof, but what should I install on the uphill side of the roof to allow convection to do its job and passively vent the space?
2) How should I install the metal roof? My plan is to install directly on the stick framed rafters and put batt insulation snug on underside of metal roof using twine (mostly for noise and hopefully to retain a little heat in the winter). Condensation is an issue on our climate. Will this work, or do I also need to install a vapor barrier under the metal roof?
I will be insulating the concrete slab. Barn will be used for automative/tractor/living and hobby space.
Thoughts? What am I missing?
Thank you!
View attachment 517065
My questions are:
1) When I finish the loft space out, how will the rest of the barn vent? The finished loft will basically block off the ridge vent to the rest of the barn, and then the ridge vent will only vent the 'attic space'. Correct? I plan to install bird blocking in the eves of the main roof, but what should I install on the uphill side of the roof to allow convection to do its job and passively vent the space?
2) How should I install the metal roof? My plan is to install directly on the stick framed rafters and put batt insulation snug on underside of metal roof using twine (mostly for noise and hopefully to retain a little heat in the winter). Condensation is an issue on our climate. Will this work, or do I also need to install a vapor barrier under the metal roof?
I will be insulating the concrete slab. Barn will be used for automative/tractor/living and hobby space.
Thoughts? What am I missing?
Thank you!


