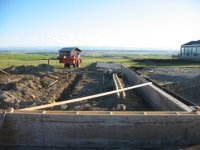AlbertaKubota
New member
To store the tractor and implements I needed extra room. Because our kids are getting older we also need more space to store more cars in the future. We now have a nice greenhouse but I would like some more space. To accomplish this I will build a structure of 40 by 48. The greenhouse part (48*16) will be on the South/East side and the garage doors will be on the North/West side. For the greenhouse I will use second-hand double-pain windows (from apartment buildings) that are cheap. I wanted a building that looks the same as the house and is very good insulated.
I started the project a month ago with digging a trench for the concrete wall. The wall will be 4 feet so we can keep the frost out. We (me and my sons) build the footing, but we hired a cribber to do the walls.
The picture shows the poring of the footing.
I started the project a month ago with digging a trench for the concrete wall. The wall will be 4 feet so we can keep the frost out. We (me and my sons) build the footing, but we hired a cribber to do the walls.
The picture shows the poring of the footing.


