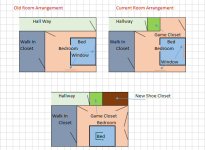BrokenTrack
Veteran Member
- Joined
- Jan 13, 2018
- Messages
- 1,422
- Location
- Maine
- Tractor
- Tractors, Skidders, Bulldozers, Forestry Equipment
My wife and I thought we might work on the bedroom of our house. I hesitate to call it the master bedroom because we are not sure if it is going to stay that way. We are working (slowly) on an inlaw apartment too, and so we might take that as a master bedroom when we are done...I am not sure.
But right now we have a 16 x 16 bedroom that is kind of goofy. It used to be a 16 x 12 bedroom when we had a hallway that went by it, then out a back door. But it looked like a hotel room walking down the hall. So we truncated the hallway where the doors led to the bedrooms on the left and right. Then we put in a 4 x 4 closet for stuff like board games, crafts, and that sort of thing. Then we took out a wall in our bedroom and made it a bit bigger by 4 x 8. But for a bedroom it looked goofy; we had an exterior door, and the room was U-shaped.
So my wife decided she wanted a shoe closet there instead. That will get rid of the exterior door, then take out another window so we can put a bed against that wall. Then take out the window that is left, and put in a big patio door instead.
This will give us two closets in that bedroom. The master closet that is 8 x 12 feet will be for my wife and I, then the new walk-in shoe closet that will be 4 x 8. We affectionaly call it the "Shoe Barn"
Down the road we might turn the bigger walk-in closet into another bathroom, or maybe not...we are not sure. That would make it a master bedroom suite, but with a tiny 4x8 walk-in closet. So anyway, today I framed up the new shoe closet just for something to do. So I will put the cogeneration set on hold, and work on this for awhile. A Trophy-Husband has to prioritize, heat and electricity for his humble abode, or a place for the Mrs. to put all her shoes!

But right now we have a 16 x 16 bedroom that is kind of goofy. It used to be a 16 x 12 bedroom when we had a hallway that went by it, then out a back door. But it looked like a hotel room walking down the hall. So we truncated the hallway where the doors led to the bedrooms on the left and right. Then we put in a 4 x 4 closet for stuff like board games, crafts, and that sort of thing. Then we took out a wall in our bedroom and made it a bit bigger by 4 x 8. But for a bedroom it looked goofy; we had an exterior door, and the room was U-shaped.
So my wife decided she wanted a shoe closet there instead. That will get rid of the exterior door, then take out another window so we can put a bed against that wall. Then take out the window that is left, and put in a big patio door instead.
This will give us two closets in that bedroom. The master closet that is 8 x 12 feet will be for my wife and I, then the new walk-in shoe closet that will be 4 x 8. We affectionaly call it the "Shoe Barn"
Down the road we might turn the bigger walk-in closet into another bathroom, or maybe not...we are not sure. That would make it a master bedroom suite, but with a tiny 4x8 walk-in closet. So anyway, today I framed up the new shoe closet just for something to do. So I will put the cogeneration set on hold, and work on this for awhile. A Trophy-Husband has to prioritize, heat and electricity for his humble abode, or a place for the Mrs. to put all her shoes!

