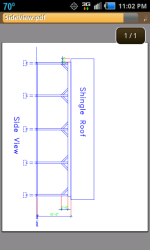Luke'sScreenName
Elite Member
- Joined
- Mar 1, 2015
- Messages
- 3,710
- Location
- Lakes Region, NH
- Tractor
- Kubota MX4800 with BH-90X hoe; Hustler FastTrack 48; B3300SU (sold); 1969 Case 680B CK (sold)
Any suggestions on the best consumer-use design sortware for barns?

