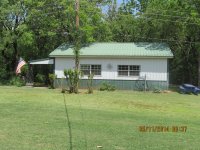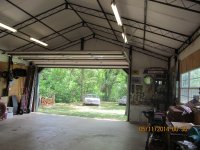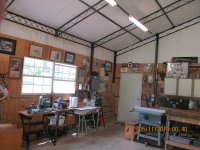The building type that is the same construction type as the carports made from 2.5" and 2.25" square steel tubing.
Looking for real world experience for the steel tubing frame buildings. Especially anything in the 30' wide range and 12' high
side walls. At a glance they all look the same but a little research show differences in manufacturers product. Most are like
the pole frame builders in that they use 29ga or 26ga metal, some even have 80k psi 29ga. The frames are 12ga-14ga with
a few with 15ga options for the tubing.
So what I'm interested in are things like,
Leaks, bracing etc. What would you do differently if your were building it again.
What ga metal was used?
Wall height?
Spacing on the upright tube? Usually around 4'-5'
Vertical or horizontal siding direction.
The type of roof, again vertical (how heavy of hat channel/purlin and spacing) or horizontal limited to about 40' in length.
Door openings on the side walls and sectional rollup doors or the can rollup doors they provide.
Thanks in advance for any input.
Looking for real world experience for the steel tubing frame buildings. Especially anything in the 30' wide range and 12' high
side walls. At a glance they all look the same but a little research show differences in manufacturers product. Most are like
the pole frame builders in that they use 29ga or 26ga metal, some even have 80k psi 29ga. The frames are 12ga-14ga with
a few with 15ga options for the tubing.
So what I'm interested in are things like,
Leaks, bracing etc. What would you do differently if your were building it again.
What ga metal was used?
Wall height?
Spacing on the upright tube? Usually around 4'-5'
Vertical or horizontal siding direction.
The type of roof, again vertical (how heavy of hat channel/purlin and spacing) or horizontal limited to about 40' in length.
Door openings on the side walls and sectional rollup doors or the can rollup doors they provide.
Thanks in advance for any input.




