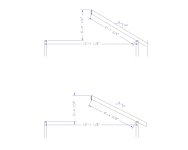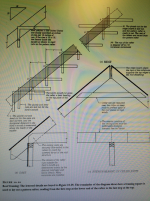pretendfarmer
Gold Member
I'm pretty good at figuring things out, but something's got me confounded on my well pump house I'm building. The seat cut or birdsmouth on my common rafters- I've figured out that my total rafter length is 7'2 3/4" (building is exactly 12' 1 1/8" wide outside to outside). I know I need to subtract half the thickness of my ridge board from that, which gives me 7'2" to the outside of my wall, and where the seat cut begins. I will run the boards wild another 15 inches to allow for overhang, and cut them back later. The problem I am having is figuring the depth of the seat cut. I can do it the full 3 1/2" width of the top plate, but it seems that the deeper the cut, the more my rafter wants to drop from flush with the top of the ridge, or if I keep them flush with a full cut then the pitch is thrown off and I have a gap between the bottom of the rafter plumb cut and the bottom of the ridge beam. I am trying to keep the board flush with the ridge so that my sheathing can run to the top. If the ridge is sticking above the rafter, my sheathing cannot run all the way up. What am I missing here? It's a 6/12 pitch (actually a hair less because the ridge is sitting at 47 1/2" instead of 48" above my top plate (I cut the jacks it is sitting on short and didn't want to have to take the whole thing apart after noticing it)). Do small gaps not matter? I like things to be very tight.


