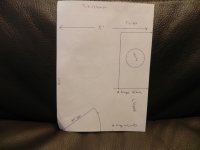disney
Gold Member
- Joined
- Aug 11, 2012
- Messages
- 373
- Location
- orlando fl
- Tractor
- scag turf tiger 61" #2, gx95, sold f525 twice, f725 sold
My house has no pantry and only one non-bedroom closest, so storage space is inconvenient and cramped. I planning on removing a 66" long vanity from guest/non master bath, and installing 36" vanity, and using the rest as closet. Cant seem to decide where to put the hinge/ which way the door should open. Not interested in folding/bi folding doors, slider not possible. (Digital) penny for your thoughts?
Hopefully you can get a general idea from my rough, mostly to scale sketch. 'V' for hinge near vanity, or 'W' for near wall. The new closet door would likely be about 24", so it would hit the main bath door if trying to open both at same time, but if main door already open, no issues...

Hopefully you can get a general idea from my rough, mostly to scale sketch. 'V' for hinge near vanity, or 'W' for near wall. The new closet door would likely be about 24", so it would hit the main bath door if trying to open both at same time, but if main door already open, no issues...
