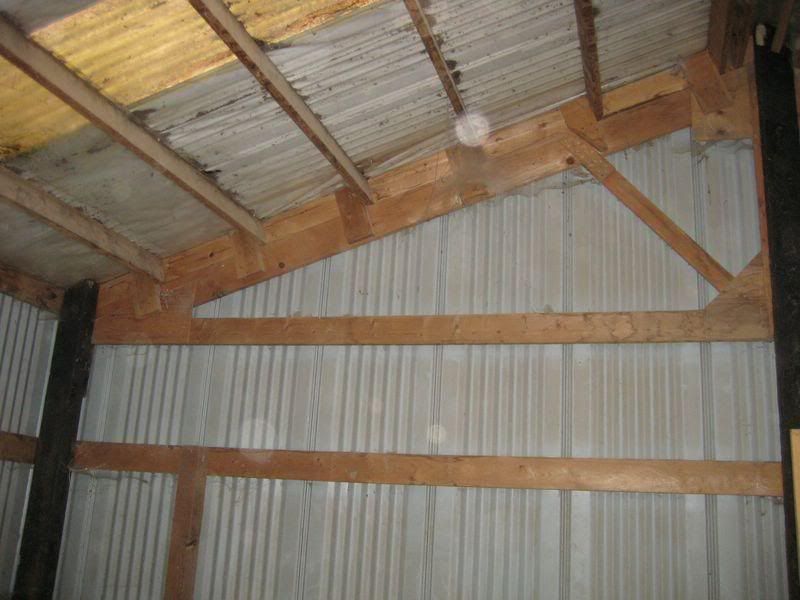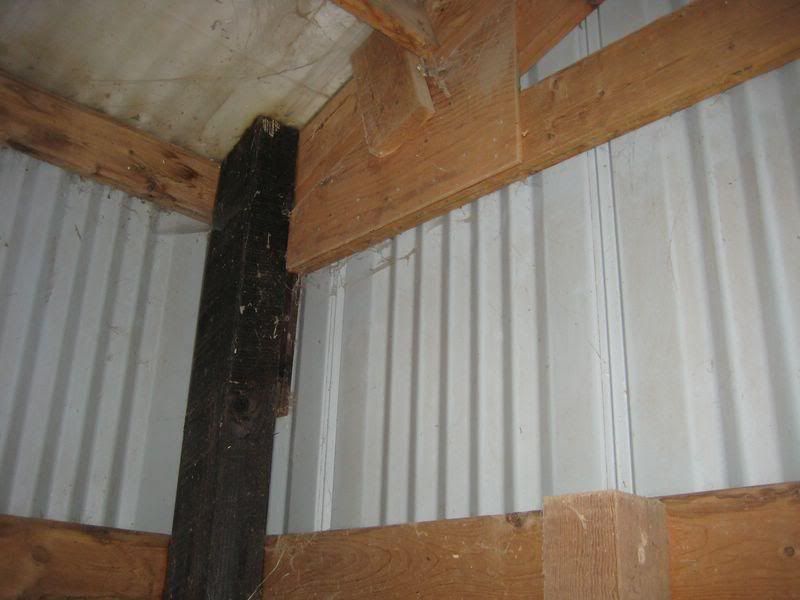bigballer
Platinum Member
- Joined
- Jun 2, 2006
- Messages
- 663
- Tractor
- 2006 Kubota L3400
i am in the design stage for a covered storage area off the back of my pole building. i wanted to run this by the group to see if my design makes sense. the lean-to will be built on the back of the building the existing bldg is 24x40 so my plan is to extend the lean-to another 16' and keep the 24' width. i originally planned to attach one side of this to the existing bldg using a ledger board and connecting to the existing framing through the metal siding but now i think planting posts right next to the building will be a better idea. the existing bldg is over 20yrs old and i don't want to compromise it in any way.
so the plan is to set 4x6 posts 8' apart along the bldg and another set of 4 at the 15'6" mark at the outside. i will then use 8' lengths of 4x6 (on edge) to span over the top of the posts to make the beams (on both ends) connecting them to the posts using the T and L ties. for the rafters I will use 16' 2x8's (or 2x10's) 16" OC setting them on edge on top of the beam and connect them to the beams using hurricane ties or some other simpson connector (exact connector tbd). this will give me 6" of overhang on the outside edge and a few inches of overhang on the bldg side. to allow me to lay the metal roofing down, i will then attach 1x4's to the rafters so i have enough points to screw the roofing down. i will then seal the gap between new roof and existing siding with flashing and silicone.
How does this sound? if you have built something similar and can post pictures of it, that would be great!
so the plan is to set 4x6 posts 8' apart along the bldg and another set of 4 at the 15'6" mark at the outside. i will then use 8' lengths of 4x6 (on edge) to span over the top of the posts to make the beams (on both ends) connecting them to the posts using the T and L ties. for the rafters I will use 16' 2x8's (or 2x10's) 16" OC setting them on edge on top of the beam and connect them to the beams using hurricane ties or some other simpson connector (exact connector tbd). this will give me 6" of overhang on the outside edge and a few inches of overhang on the bldg side. to allow me to lay the metal roofing down, i will then attach 1x4's to the rafters so i have enough points to screw the roofing down. i will then seal the gap between new roof and existing siding with flashing and silicone.
How does this sound? if you have built something similar and can post pictures of it, that would be great!


