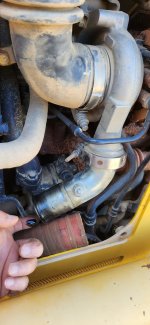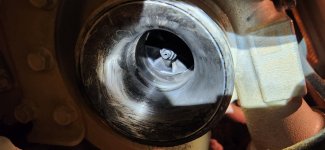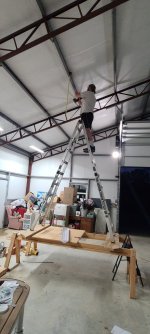I just started building my house, and all but decided to wait on the shop. My wife and parents are on me about going ahead and building it while the house is going up.... They have a point, I really want a shop and need indoor storage for several things. We are planning on this being our retirement spot. I'm 40 and My wife is 44 so it needs to last for many decades.
My dream was a 50x60x12 red iron framed building. With inflation driving the price of the house so high, not to mention the shop price, that is not in the cards. Now hoping for at least 40x50x12. I know I can get 40' wood trusses, potentially 45'.
Proposed shop use:
1) Honey house/ bathroom with shower/ kitchenette for canning etc. This will likely be a framed out room 15x15 - 20x20 no set size but large enough for chores with A/C and ideally set up like an efficiency apartment. Initially I will rough in the plumbing for the shop construction and build out the rest over time.
2) General shop related tasks. light/ medium wood work, wrenching on random stuff, tractors, mowers, etc.
3) storage/ I bought a big shelf system from Bed Bath and Beyond when they went under. 12' tall and probably 40' long. lightish duty. no pallets but great for totes.
4) Motorcycle, mower and additional vehicle parking.
Proposed style.
A) Red iron frame - too expensive
B) Post Frame - Wood in the ground, Rot, Termites etc. Longevity? Much worry.
C) Stick built - Looks like potentially the best option for me.
I plan on getting the pad ready myslef, hiring concrete finishers, hiring framers and hiring out the metal skin installation. Planning on pulling power to a sub-panel from the house and wiring myself. I don't know anything about foundation requirements. Would prefer to add any required footing type things and pour all at once as opposed to digging footers, laying blocks, filling, then pouring the slab. There is probably around a 2' fall on the pad location so I would need to build up with the fill I set aside from my pond. It's clay and Shale, it was almost all shale but when I dug it back out for the driveway lots of the shale has broken down into clay.
I might could do a lot of the framing myself but I don't know the requirements for door headers and anchoring to the floor etc. Basically I'm not scared of hard work and can follow a plan but I don't have the knowledge for what's required.
Planning on 2 man doors and 2-3 overhead doors. At least one of those being about 18' wide.
Please help me with this. I know there have probably been several threads about this exact thing so links would likely also be helpful.


