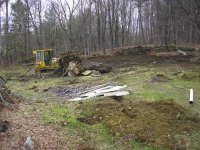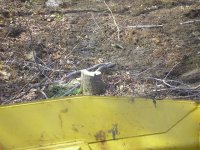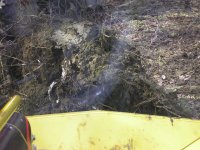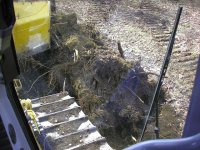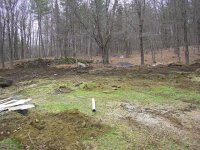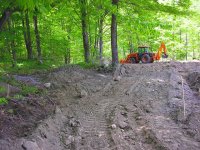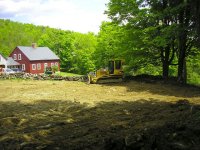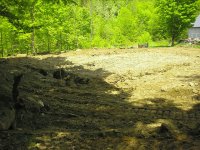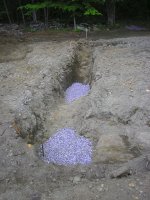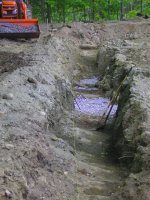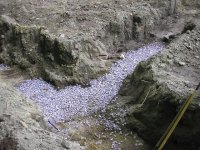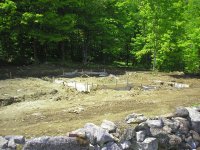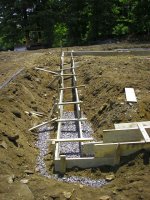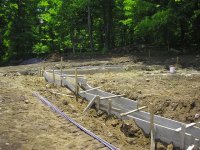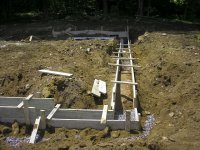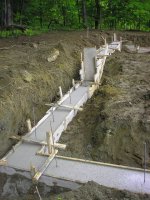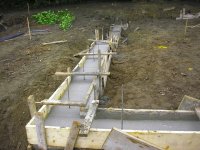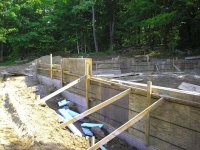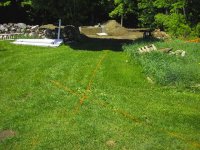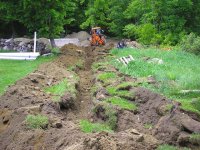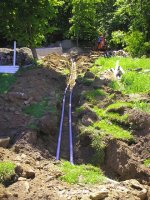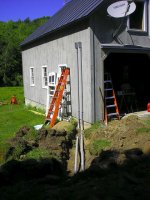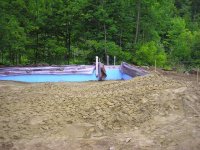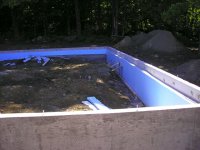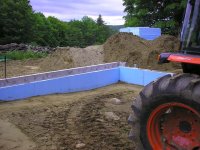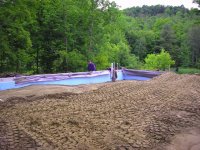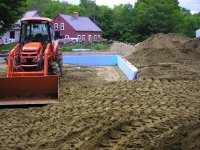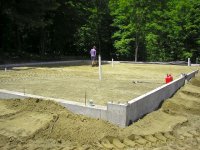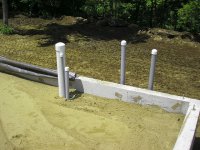hayden
Veteran Member
This summer I'm building a work shop and storage barn. The total structure will be 48' x 60', split into a 36' x 48' work shop and 4 garage stalls for cars, implements, etc. taking up the remaining 24' x 48'. I've started on the site work and the first steps have been to clear a bunch of larger rocks/stones, and remove a couple of trees.
The first picture is one example of a tree stump and one of these big rocks. The dozer gives some perspective to the size of these things. By the way, I'm loving this dozer. That stump is from a tree that I just pushed over. You just dig in a bit ahead of the stump and push and lift and over she goes. I cut up the branches and logs and used the tractor and grapple to stack the logs and branches for later splitting and chipping.
That rock is a real mother. I'd say it's 6' x 3' x 3'. The dozer plowed it out of the ground to where you see it in the picture. I later shoved the stump off the edge of and area where I'm bringing up the grade and then pushed the rock over to create a solid side to the backfill area. That's where I'm putting all the giant rocks, and there are plenty of them.
Next was digging out the other stumps The first two I dug out with the backhoe until I remembered how easily that tree had come down, so I switched to the dozer. In the pictures I drive up to each stump, then dig it out. These are not huge, but they are maples and are in the ground hard. One was about 8"-9" in diameter and the other was about a foot. The smaller came out in a single pass, and the larger took a couple of side cuts then it poped right out.
I've got lots of ledge and have loosened and removed a few rocks the size of sofas, but some of it's in real hard. We'll see how the building elevations work out, but there is at least one chunk I'll have to drill and break out if it's solid ledge. Do far I can't detected any movement.
The first picture is one example of a tree stump and one of these big rocks. The dozer gives some perspective to the size of these things. By the way, I'm loving this dozer. That stump is from a tree that I just pushed over. You just dig in a bit ahead of the stump and push and lift and over she goes. I cut up the branches and logs and used the tractor and grapple to stack the logs and branches for later splitting and chipping.
That rock is a real mother. I'd say it's 6' x 3' x 3'. The dozer plowed it out of the ground to where you see it in the picture. I later shoved the stump off the edge of and area where I'm bringing up the grade and then pushed the rock over to create a solid side to the backfill area. That's where I'm putting all the giant rocks, and there are plenty of them.
Next was digging out the other stumps The first two I dug out with the backhoe until I remembered how easily that tree had come down, so I switched to the dozer. In the pictures I drive up to each stump, then dig it out. These are not huge, but they are maples and are in the ground hard. One was about 8"-9" in diameter and the other was about a foot. The smaller came out in a single pass, and the larger took a couple of side cuts then it poped right out.
I've got lots of ledge and have loosened and removed a few rocks the size of sofas, but some of it's in real hard. We'll see how the building elevations work out, but there is at least one chunk I'll have to drill and break out if it's solid ledge. Do far I can't detected any movement.
