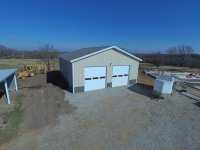rangerfredbob
Veteran Member
So, I've made a post a wile ago in the rural living or something area below asking about doors for my near future shop... I'm trying to finalize my plans in the very near future...
Anyway, I have an area that had grapes in it, found plans and have a quote for the complete building kit minus slab and related stuff... 36'x48' based off of THESE plans, I'd be doing the maximum size with 14' rafters. Two bay doors on the long wall, have to stick to plans and 10' wide doors for permitting reasons... I'm thinking of making one 12' tall door sliding for future "modification" and the other a 10'x10' roll up, insulation on the roof and sides.
In the plans is a ~9000lb 2 post lift in the bay with a 10x10 door so probably a 5" thick slab, along with PEX tubing in the floor for floor heating. Also want to have a small office in there...
Main questions are of course any tips, I'm pondering what I want to do for a crane in the sop, my options are A frame on casters, I beam setup with I beams running down the rafters and a hanging I beam between them and a chain hoist off a trolley (3 trolleys and 3 I beams for this setup) or a swinging JIB crane off of one of the posts.
For electrical I'm not sure what I want to do, will be a one man show with welding and fabrication equipment so ~150A should be sufficient, permitting is $79 up to 200A plus $4 per branch circuit at inspection (so, light switch and an outlet at that point...). The shop will be ~50' from the house panel, absolutely no room in that panel for anything else so probably going to have to pony out some $$ to get a line to the shop. I do know an electrician to help me with getting the hard wire in so that isn't holding me back too far... I've rewired my garage myself from scratch including trenching new wires from the panel at the house, adding at least 10 outlets and adding 10 lights or so so no worries there.
As far as land prep, I have the grapes all pulled, waiting on the dirt to dry up some so I can get to working it up and getting the top soil out of the way and leveled. I'll try to get a picture or two of the area tomorrow, haven't looked at it in the daylight in a while.
As said above, any tips or ideas are appreciated! I would get a whole lot more done if I had somewhere inside to do work! I know it's a big task building from a kit but it's the only way that's in the cards to get what I want...
Anyway, I have an area that had grapes in it, found plans and have a quote for the complete building kit minus slab and related stuff... 36'x48' based off of THESE plans, I'd be doing the maximum size with 14' rafters. Two bay doors on the long wall, have to stick to plans and 10' wide doors for permitting reasons... I'm thinking of making one 12' tall door sliding for future "modification" and the other a 10'x10' roll up, insulation on the roof and sides.
In the plans is a ~9000lb 2 post lift in the bay with a 10x10 door so probably a 5" thick slab, along with PEX tubing in the floor for floor heating. Also want to have a small office in there...
Main questions are of course any tips, I'm pondering what I want to do for a crane in the sop, my options are A frame on casters, I beam setup with I beams running down the rafters and a hanging I beam between them and a chain hoist off a trolley (3 trolleys and 3 I beams for this setup) or a swinging JIB crane off of one of the posts.
For electrical I'm not sure what I want to do, will be a one man show with welding and fabrication equipment so ~150A should be sufficient, permitting is $79 up to 200A plus $4 per branch circuit at inspection (so, light switch and an outlet at that point...). The shop will be ~50' from the house panel, absolutely no room in that panel for anything else so probably going to have to pony out some $$ to get a line to the shop. I do know an electrician to help me with getting the hard wire in so that isn't holding me back too far... I've rewired my garage myself from scratch including trenching new wires from the panel at the house, adding at least 10 outlets and adding 10 lights or so so no worries there.
As far as land prep, I have the grapes all pulled, waiting on the dirt to dry up some so I can get to working it up and getting the top soil out of the way and leveled. I'll try to get a picture or two of the area tomorrow, haven't looked at it in the daylight in a while.
As said above, any tips or ideas are appreciated! I would get a whole lot more done if I had somewhere inside to do work! I know it's a big task building from a kit but it's the only way that's in the cards to get what I want...
