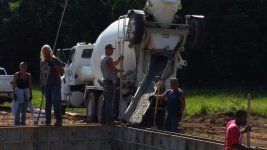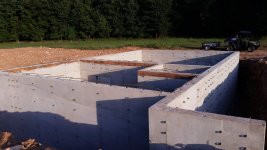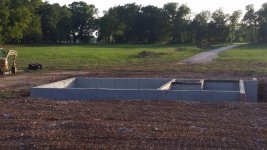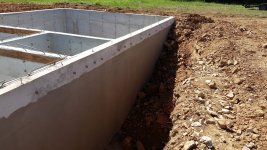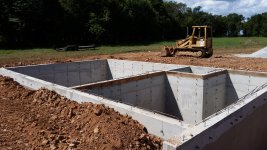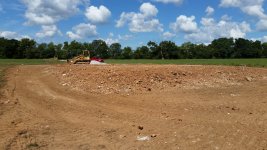BKBrown
Gold Member
It may have been mentioned before, but there are many Home Design computer programs out there that let you design and modify your plans to suit yourself - I was able to print my plans and have them approved (they could be put together as a full sized plan) The materials provider used their engineer / architect to design and manufacture my trusses (both floor and roof) from my plan. You (or others reading the thread) might want to look at software to design your home - those plans could save an engineer or architect time and you money.
